Bearkat Village
Bearkat Village: Your SHSU spot for comfy apartments, epic hangouts, and the perfect blend of coziness and college excitement!
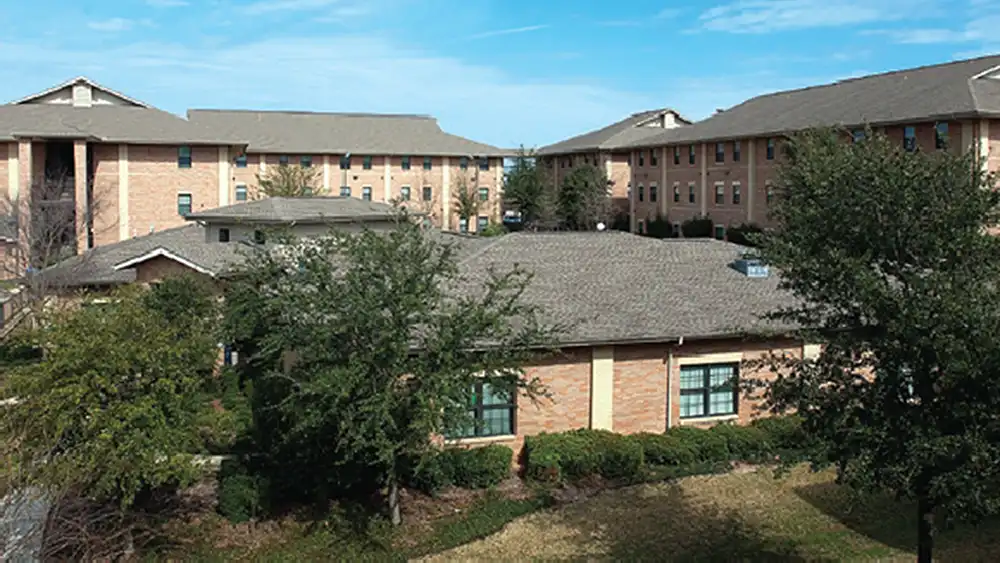
BEARKAT VILLAGE
(Bldgs. A – I) 2401 Montgomery Rd., Huntsville, TX 77340
(Bldgs. J - L) 2400 Montgomery Rd., Huntsville, TX 77340
→ Co-ed Residence, Sophomore & Above
→ Outside Entrance
→ Private Bedrooms
→ Fully Furnished
→ Full Kitchen w/Dishwasher & Microwave
→ Ceiling Fans

Bearkat Village Virtual Tour
Bearkat Village Rooms
-
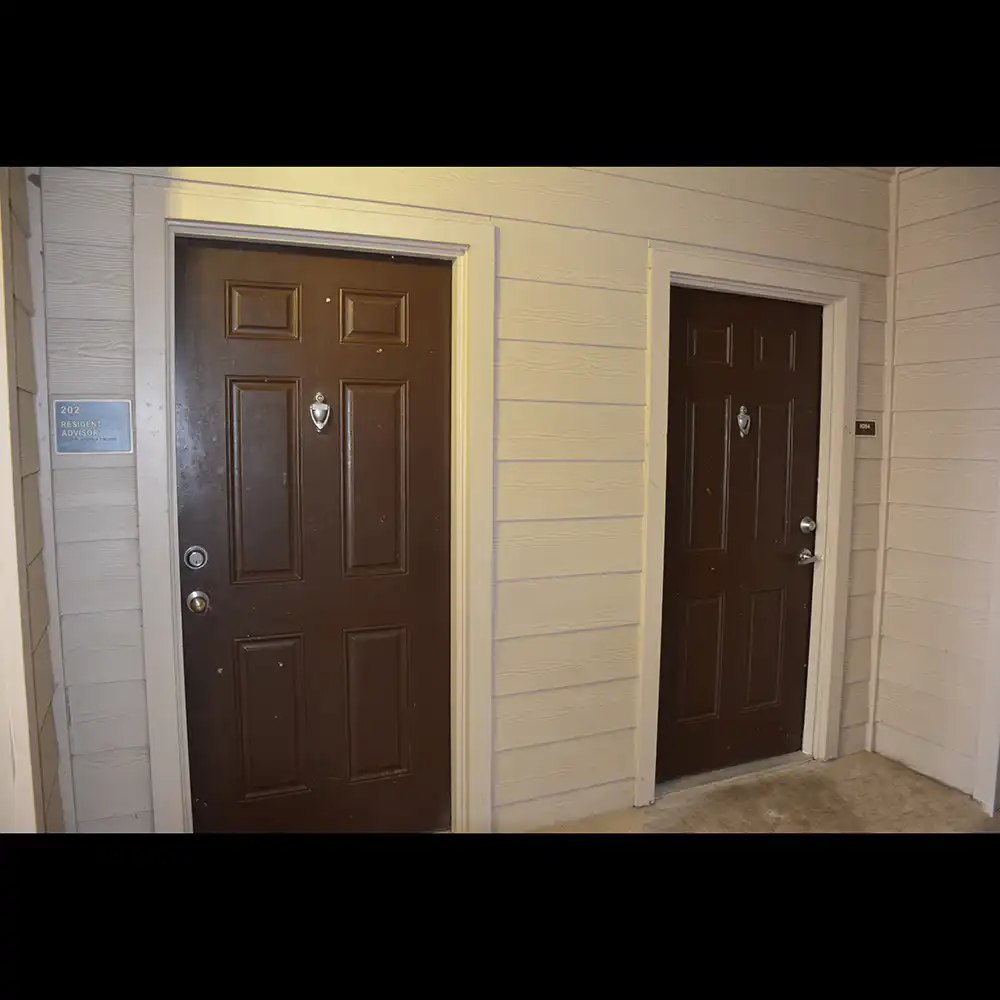
Exterior
-
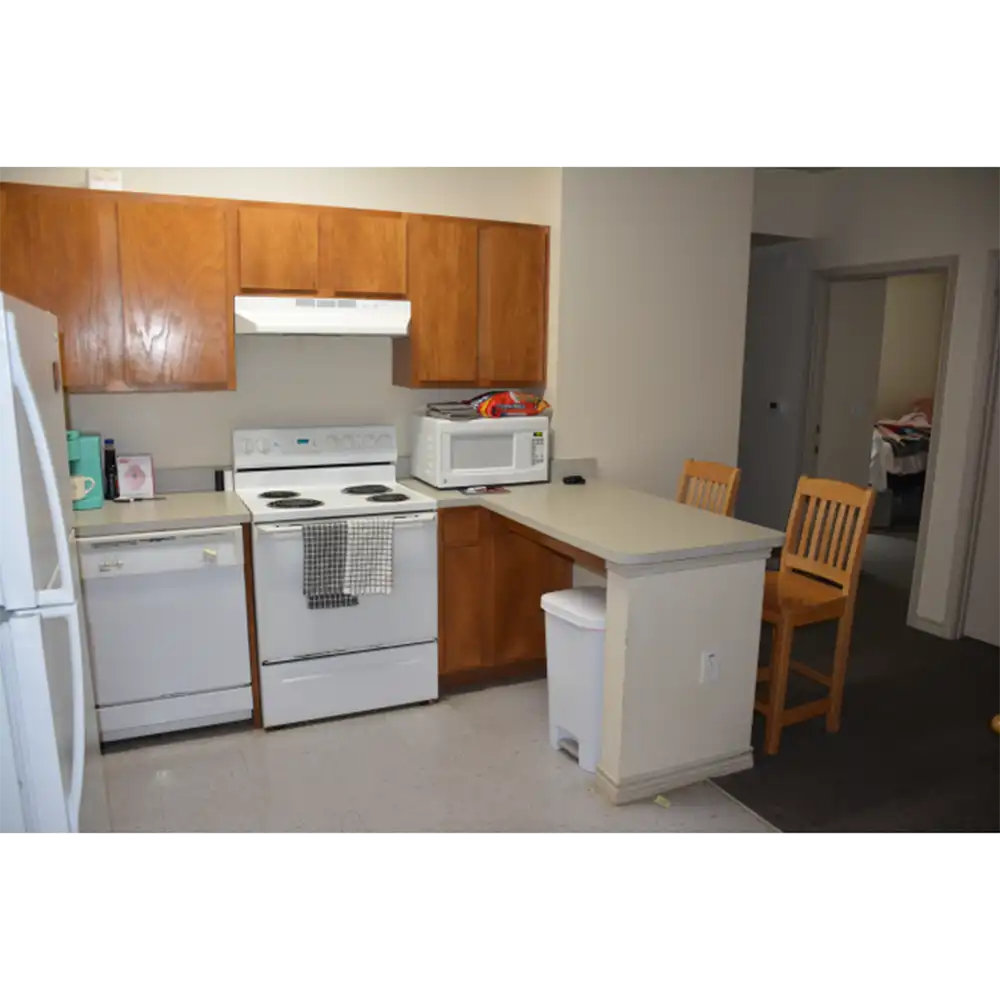
Kitchen
-
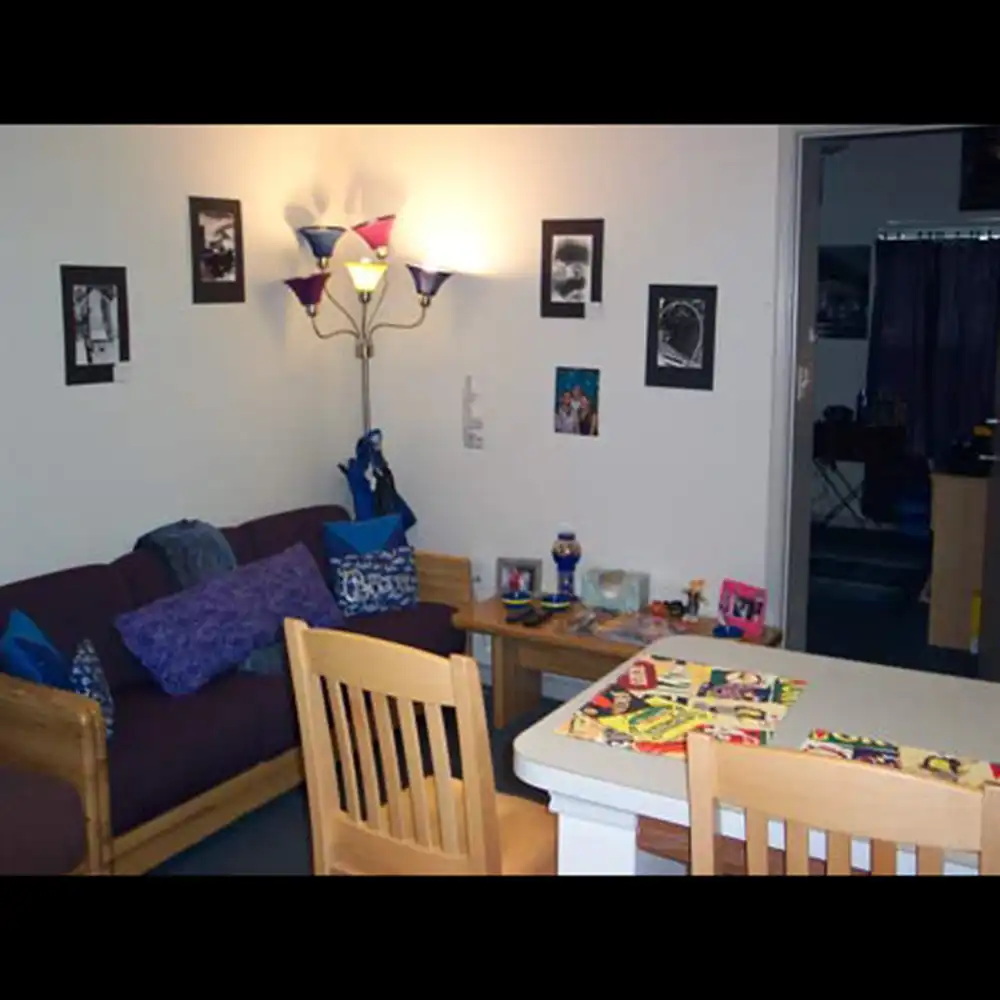
Living Room
-
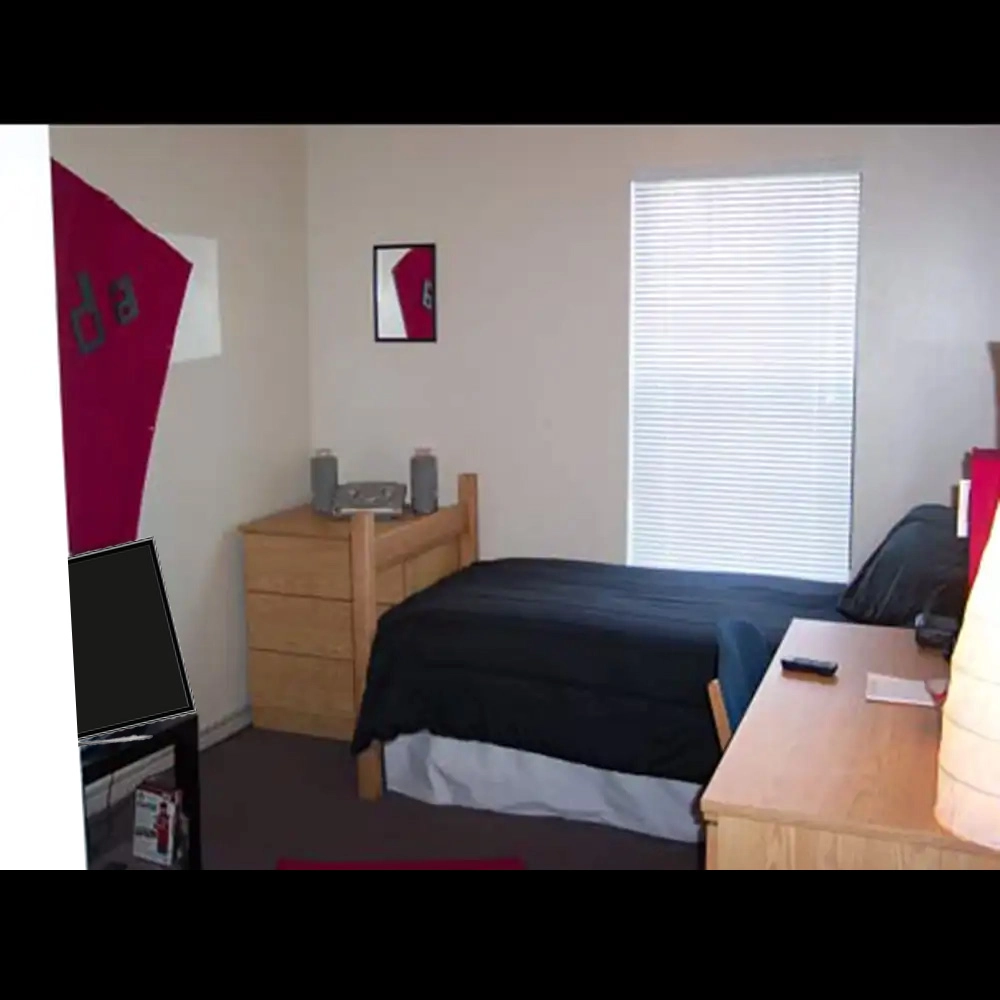
Bedroom
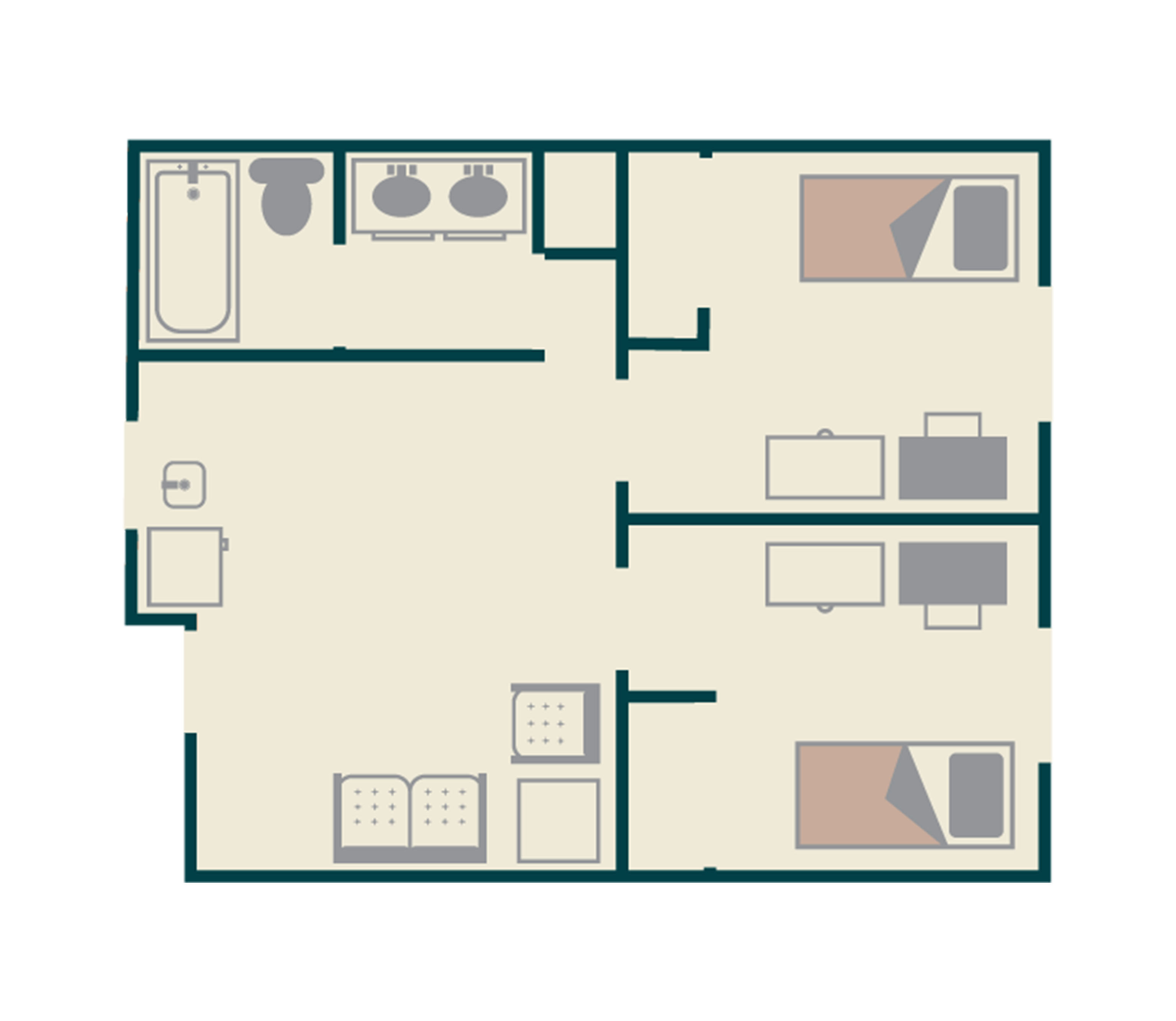
Bearkat Village Floor Plan