Estill Hall
Discover Estill Hall at SHSU, offering traditional-style rooms, convenient campus access, and a supportive community for student success.
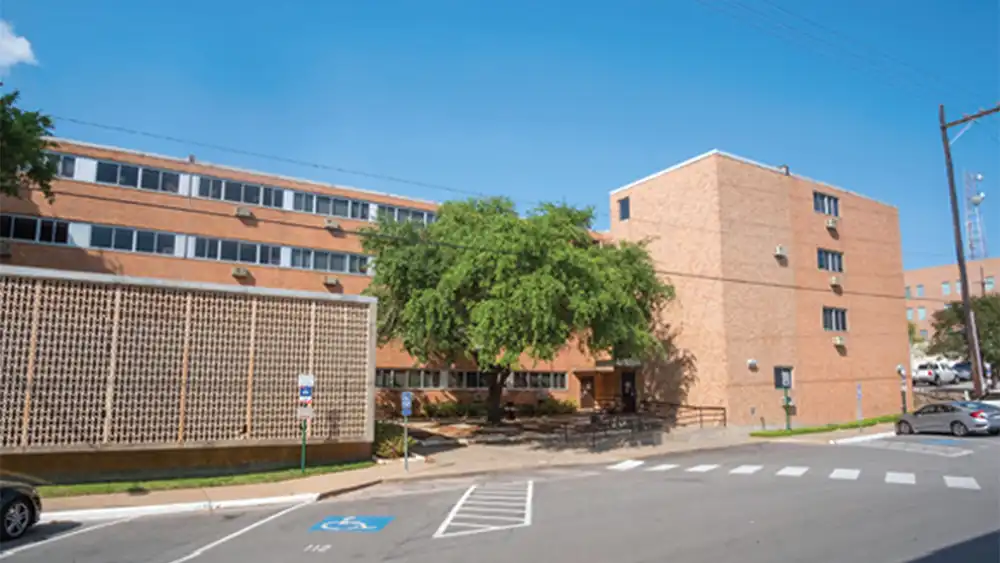
Estill Hall
1002 Bearkat Blvd., Huntsville, TX 77340
→ Female Residence
→ Inside Entrance
→ Built-in Desks
→ Lobby for Entertaining & Socializing
→ Across from Old Main Market Dining Hall
Estill Hall Rooms
-
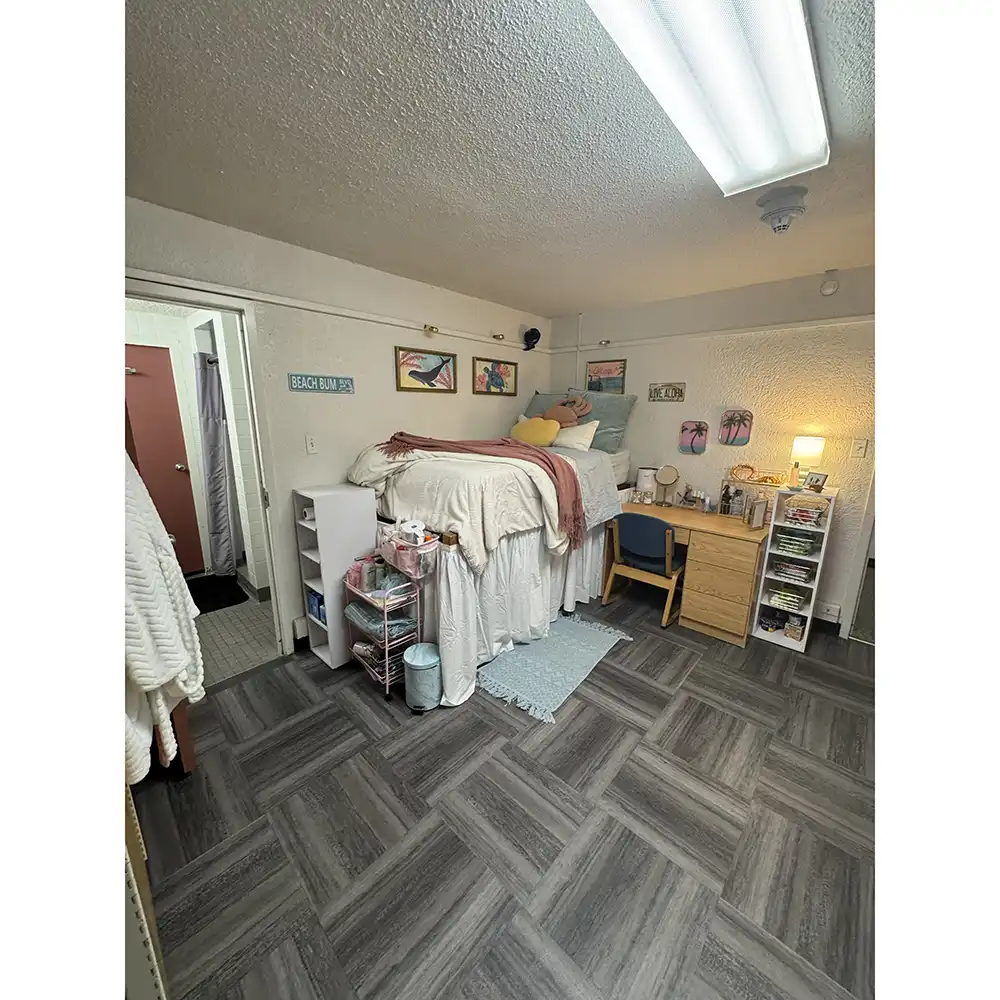
Bed A
-
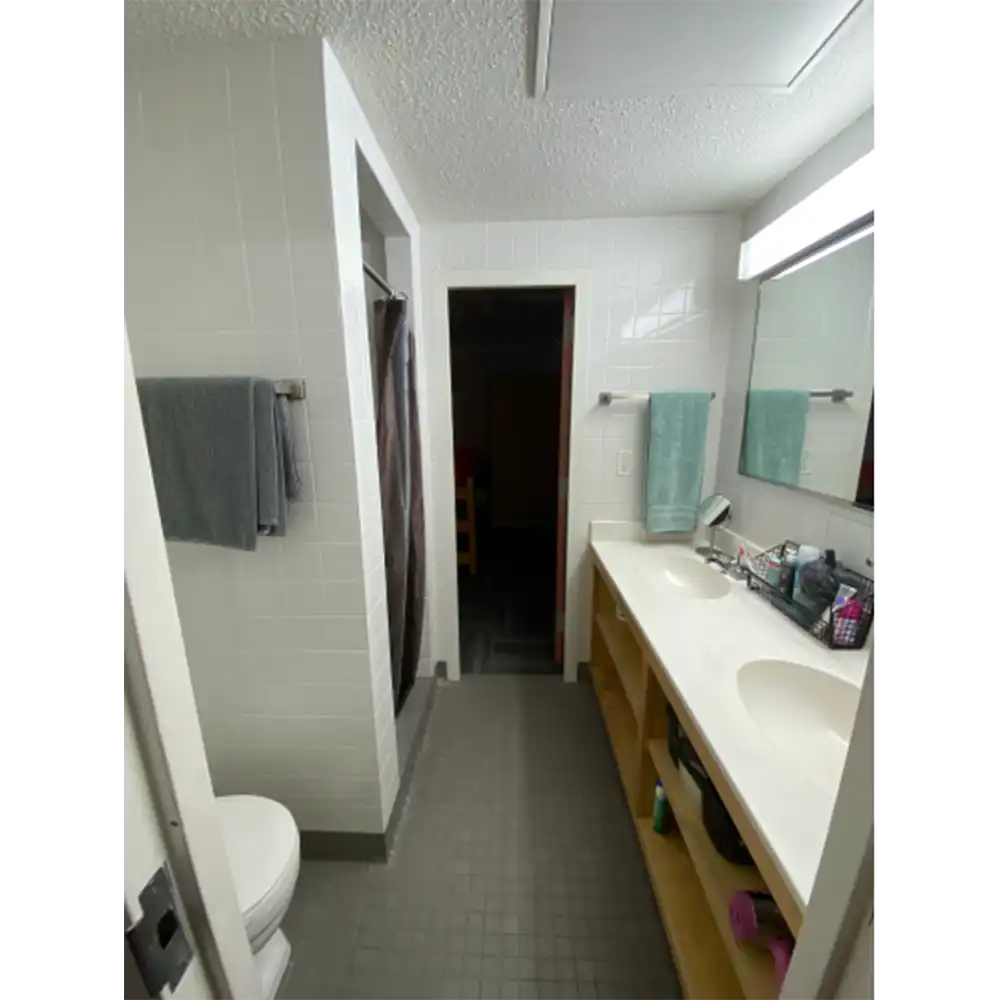
Bathroom
-
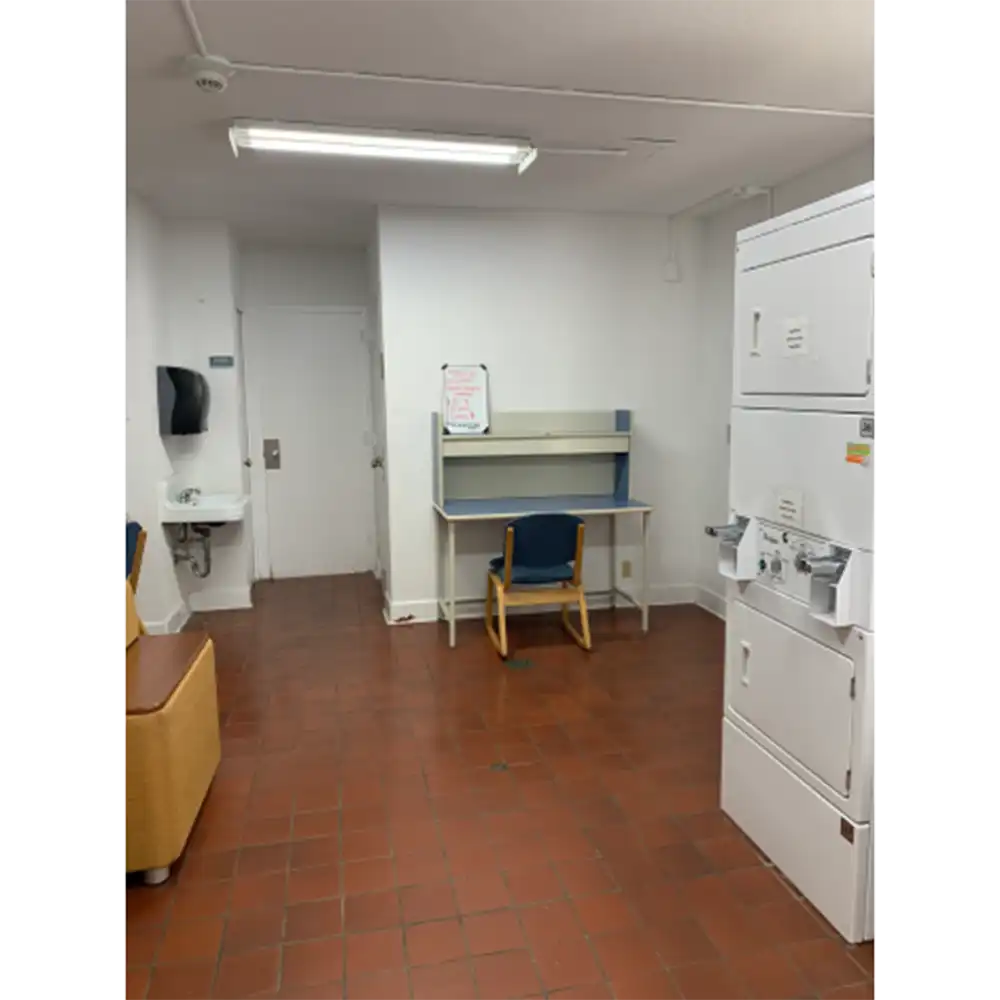
Laundry
-
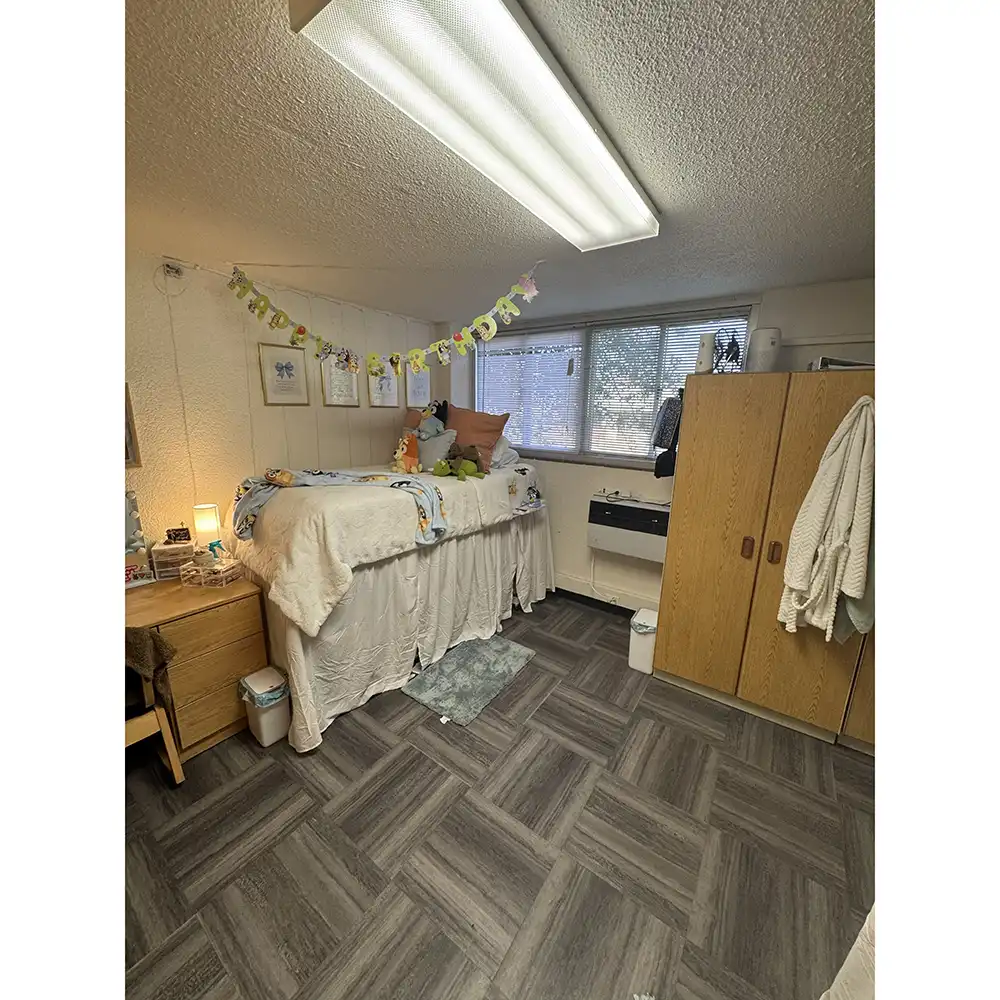
Bed B
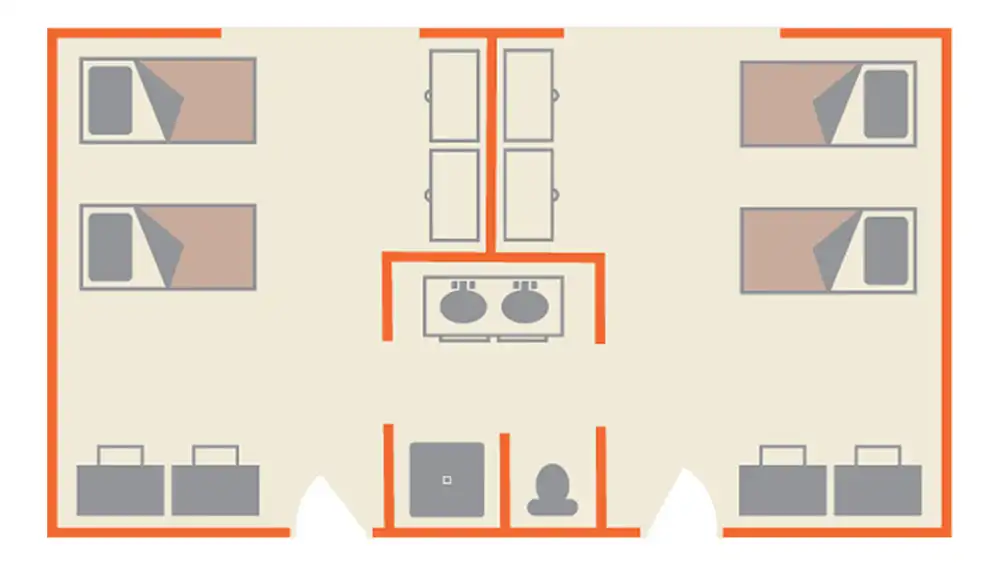
Estill Hall Floor Plan