Raven Village
Raven Village: your SHSU home with private rooms, chill lounges, and relaxing vibes-perfect for living, studying, and making memories!
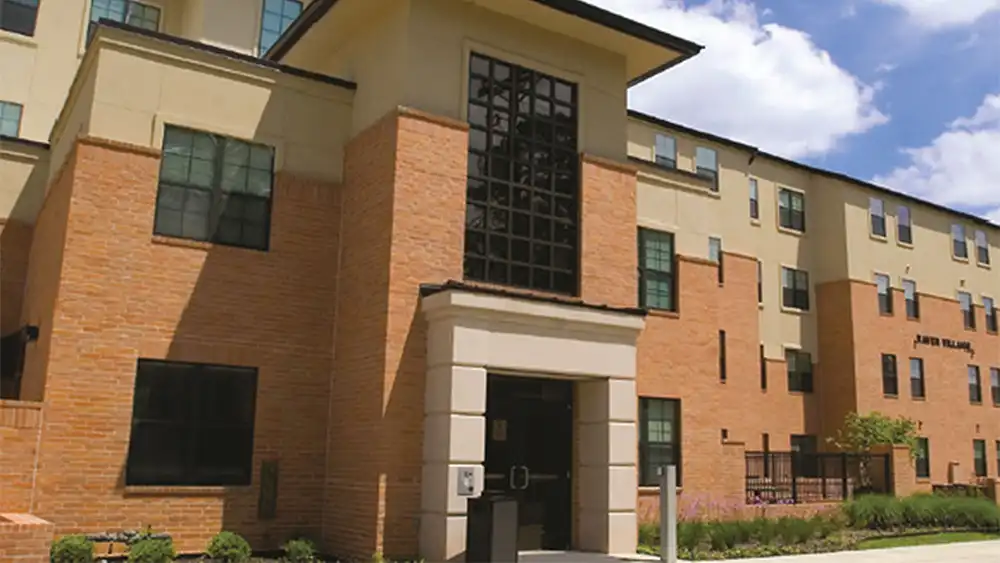
Raven Village
2133 Avenue I, Huntsville, TX 77340
→ Co-ed Residence
→ Inside Entrance
→ Private Bedrooms
→ Elevator
→ Micro/Fridge
→ Study Rooms on Each Floor
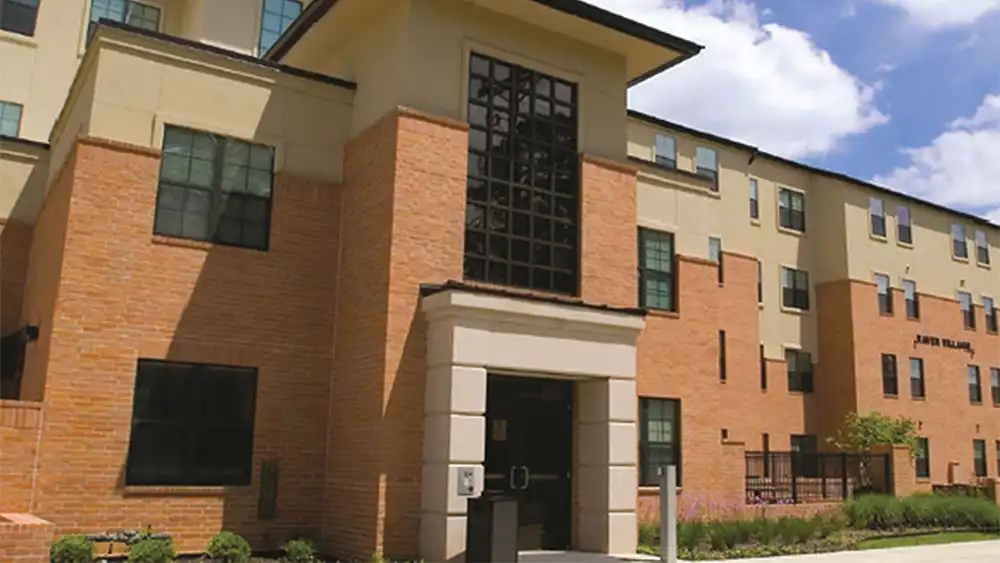
Raven Village Virtual Tour
Raven Village Rooms
-
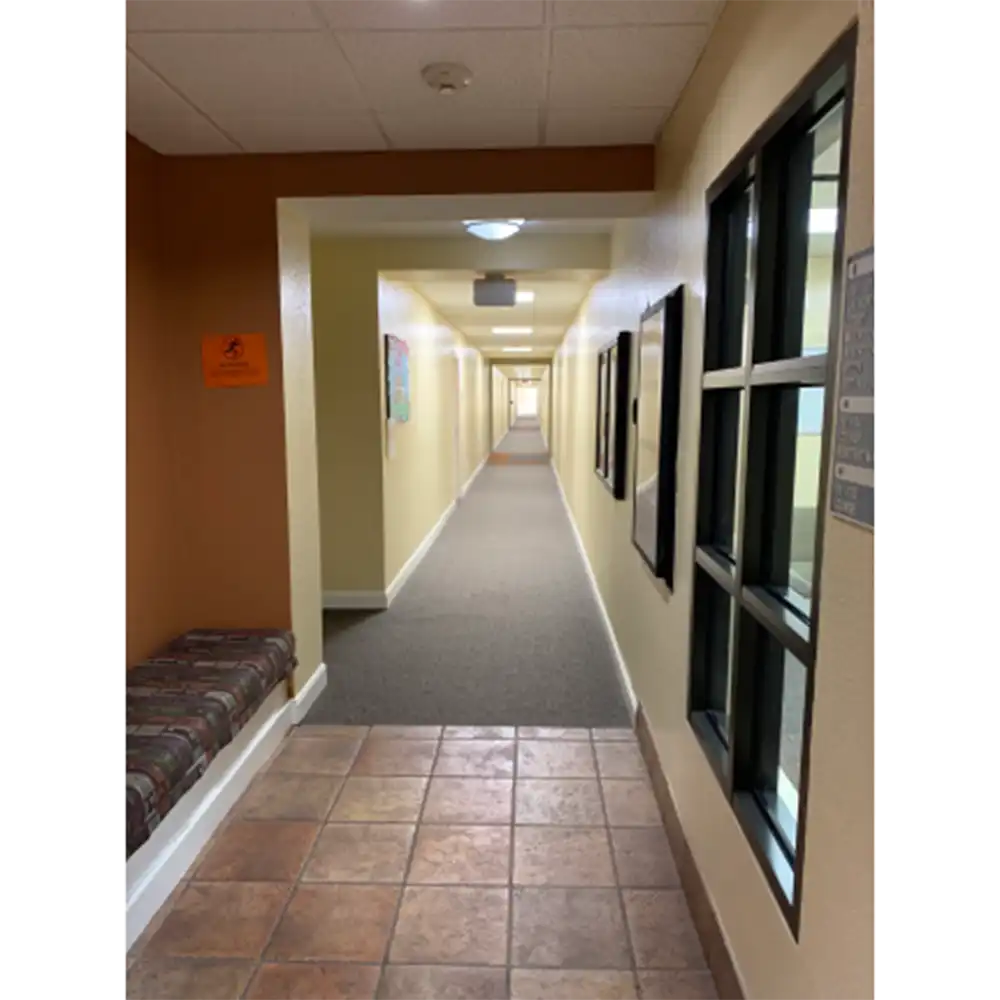
Interior Corridor
-
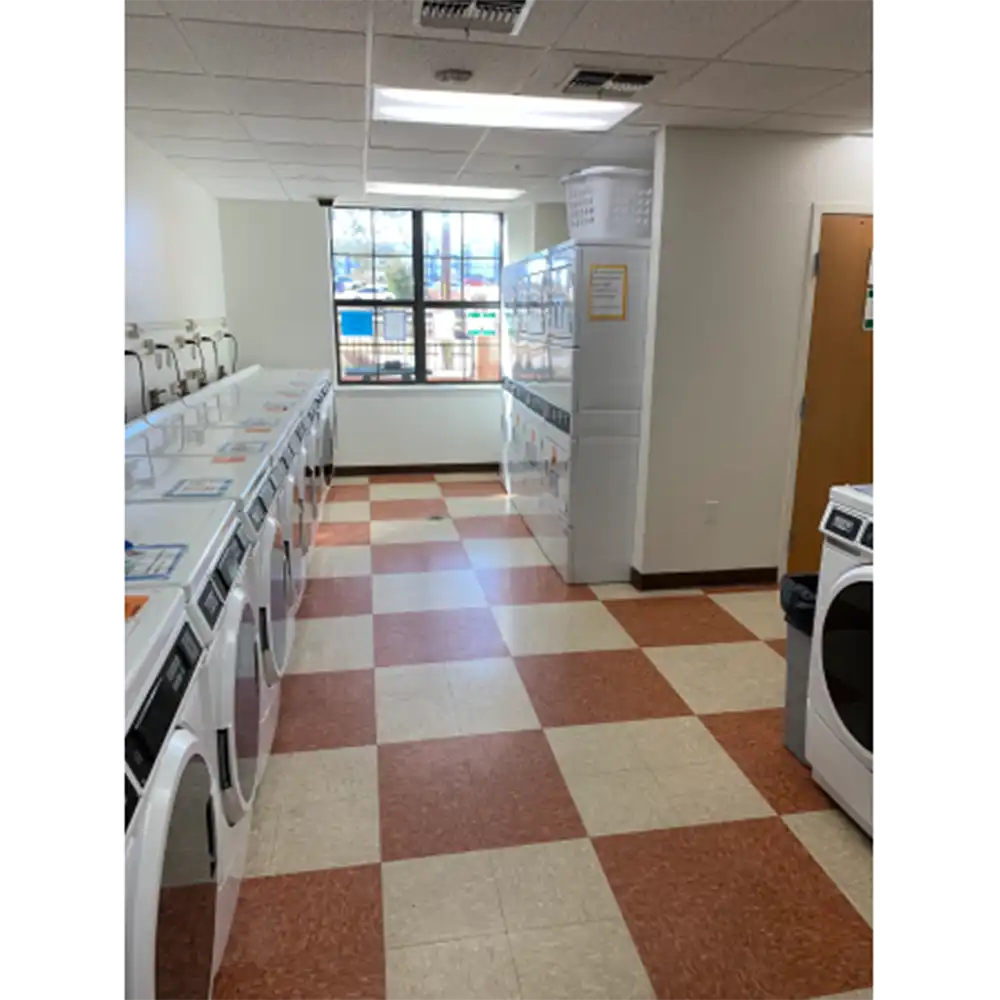
Laundry
-
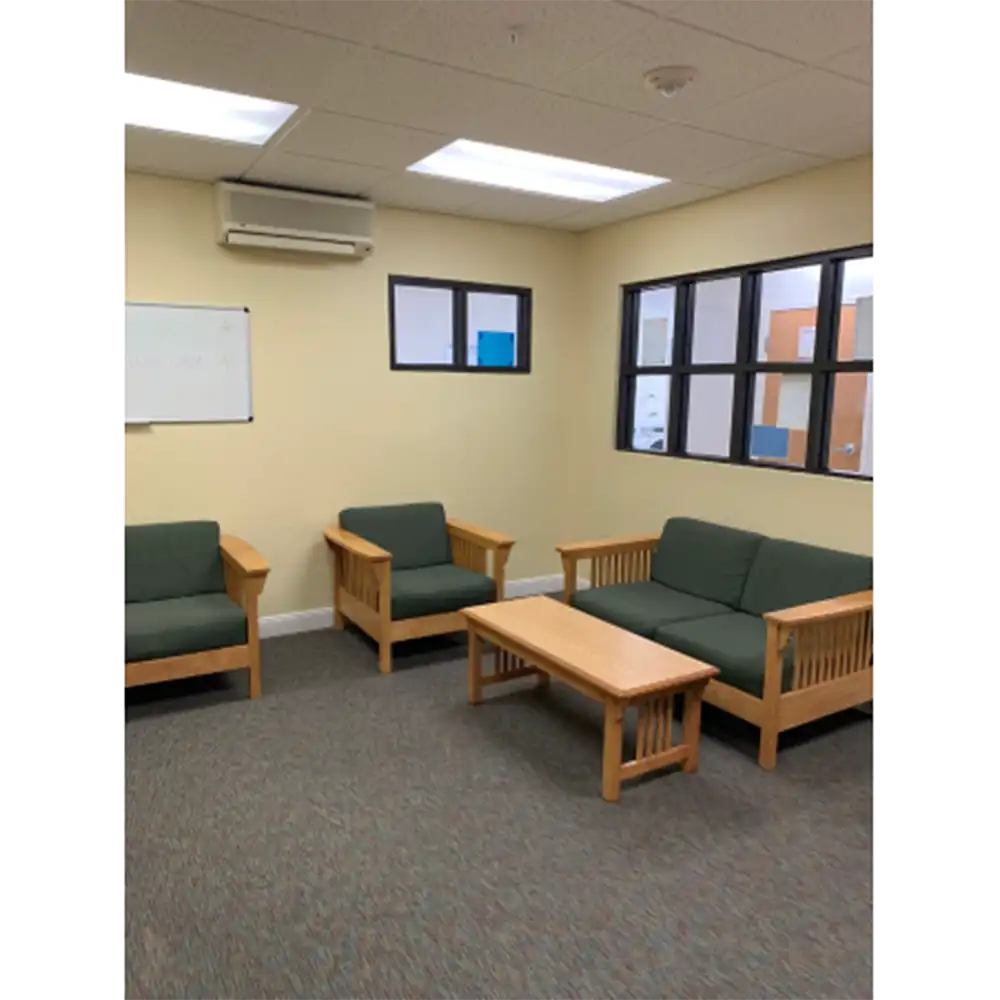
Study Area
-
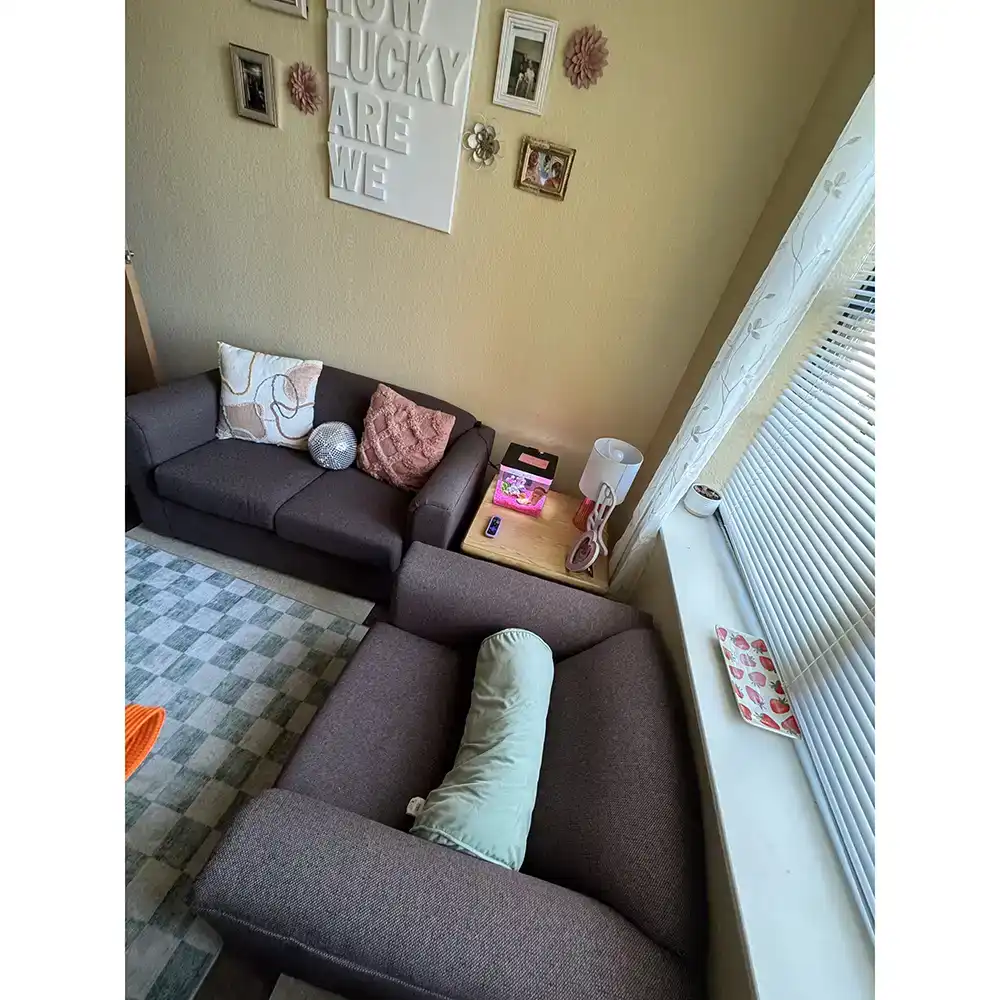
Living Room
-
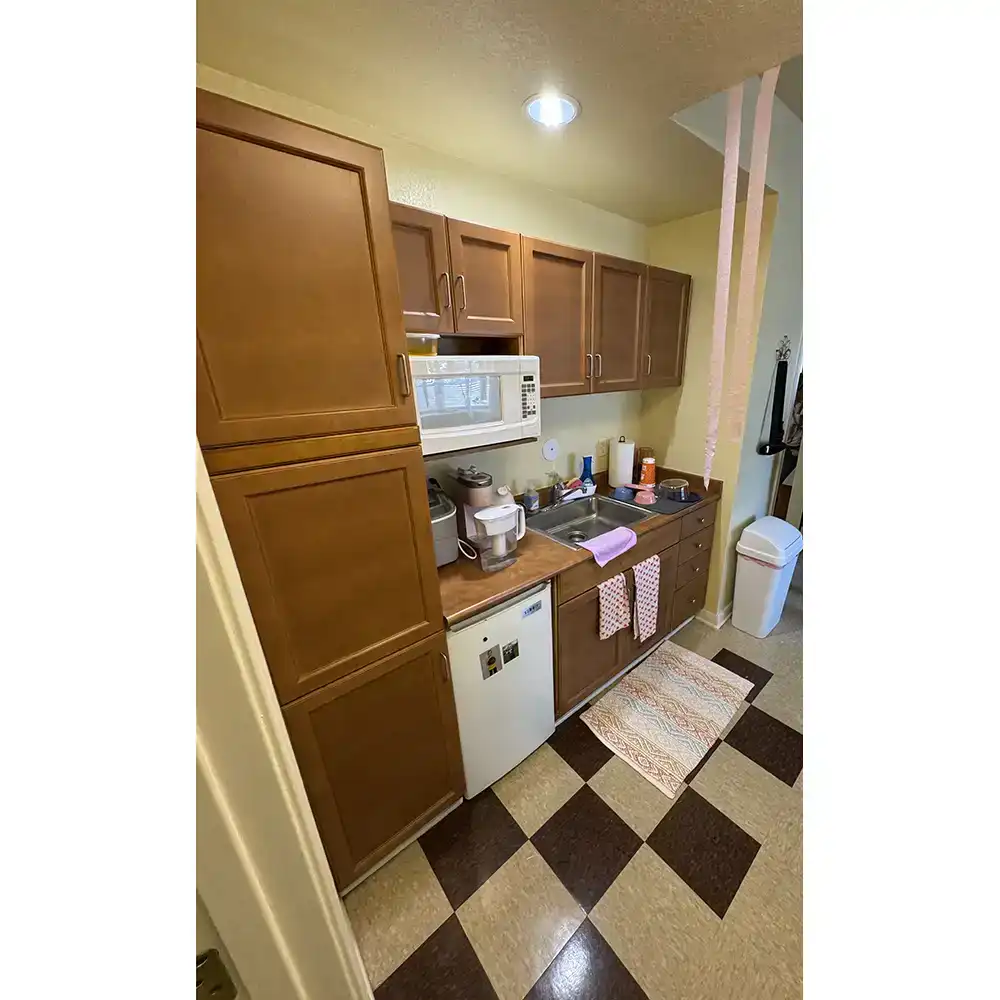
Kitchenette
-
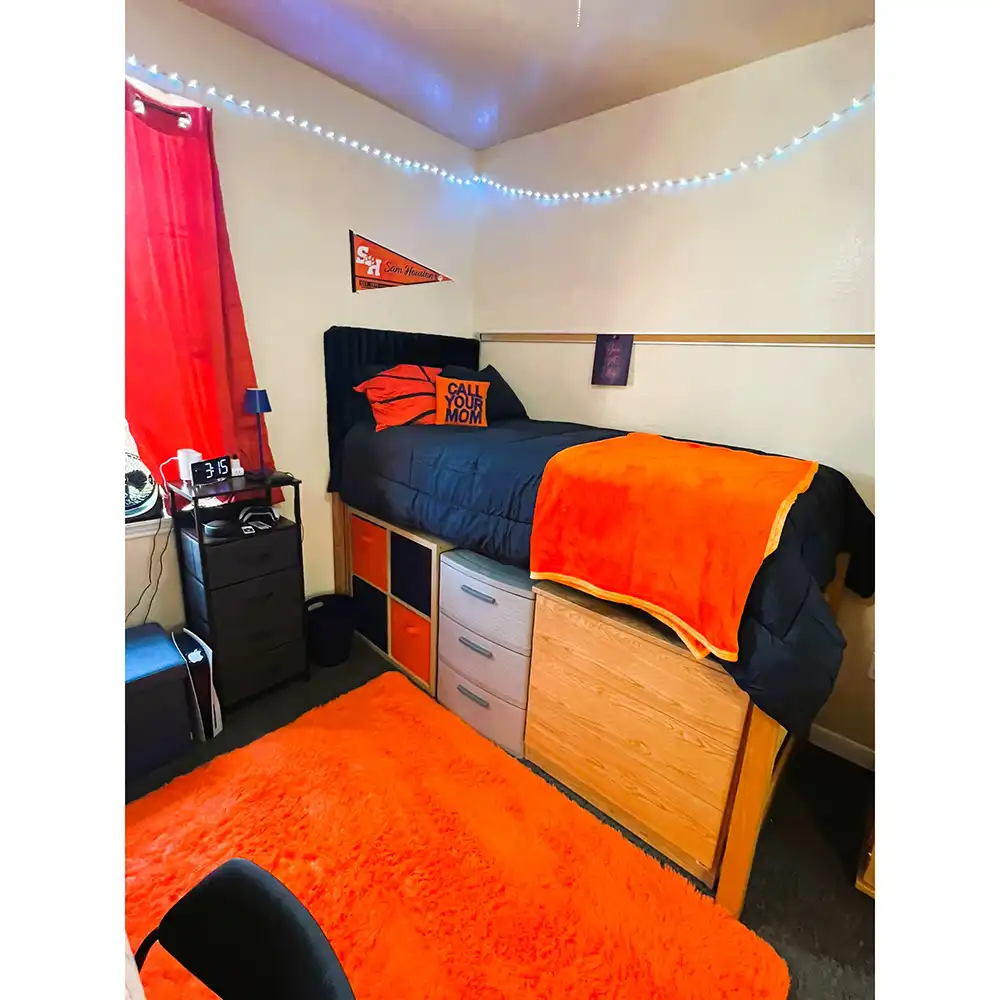
Bedroom
-
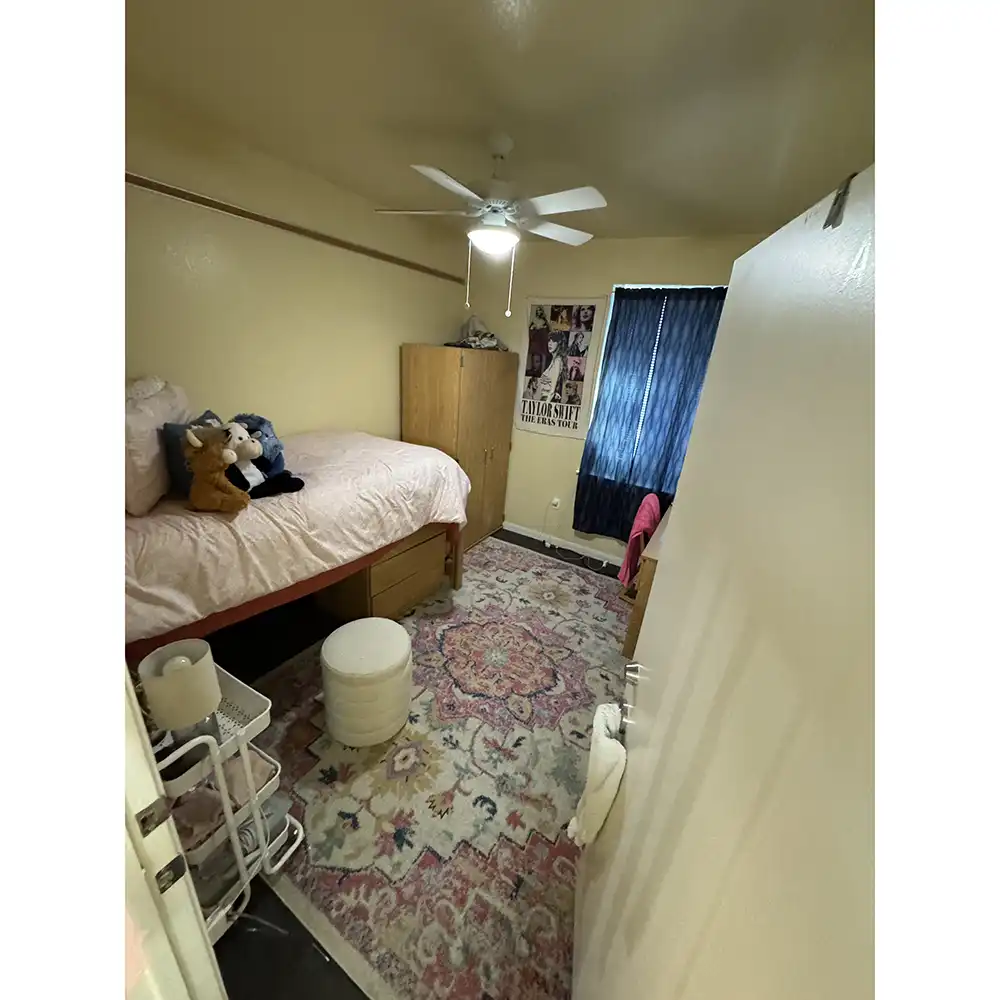
Bedroom
-
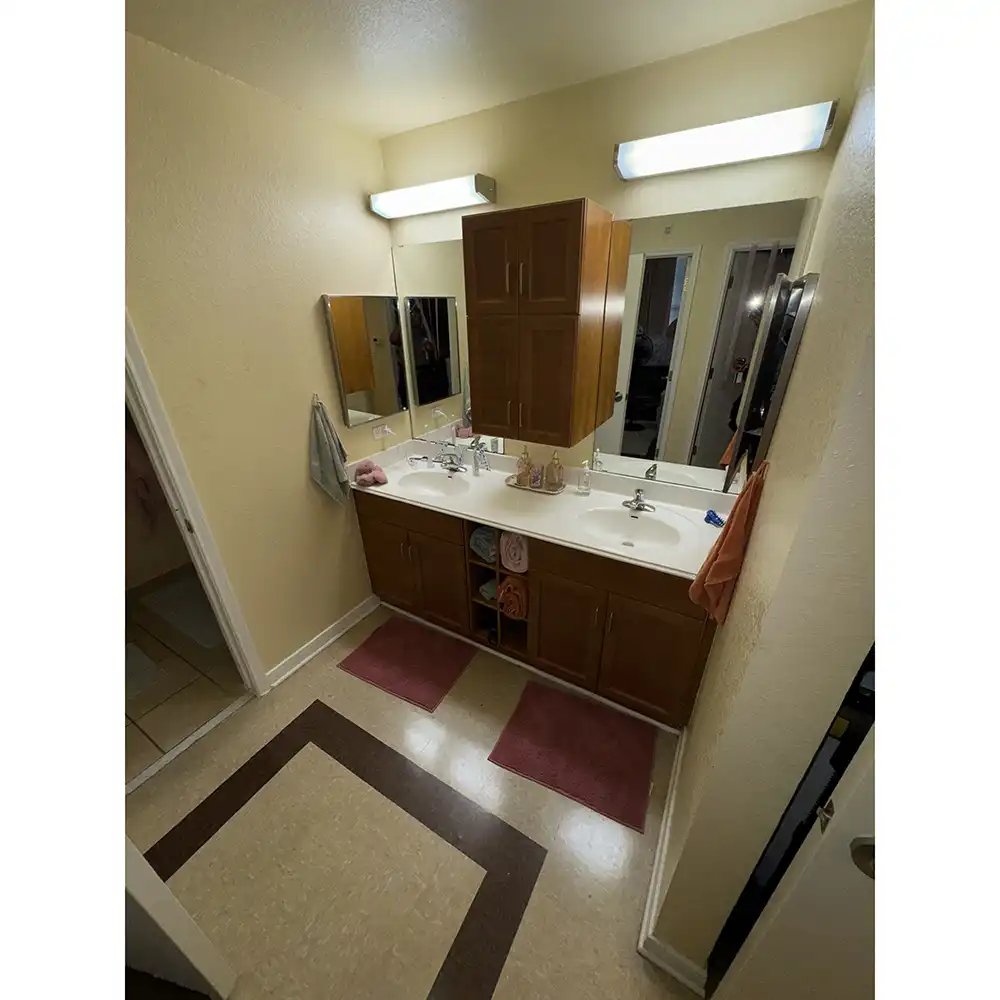
Sink Area
-
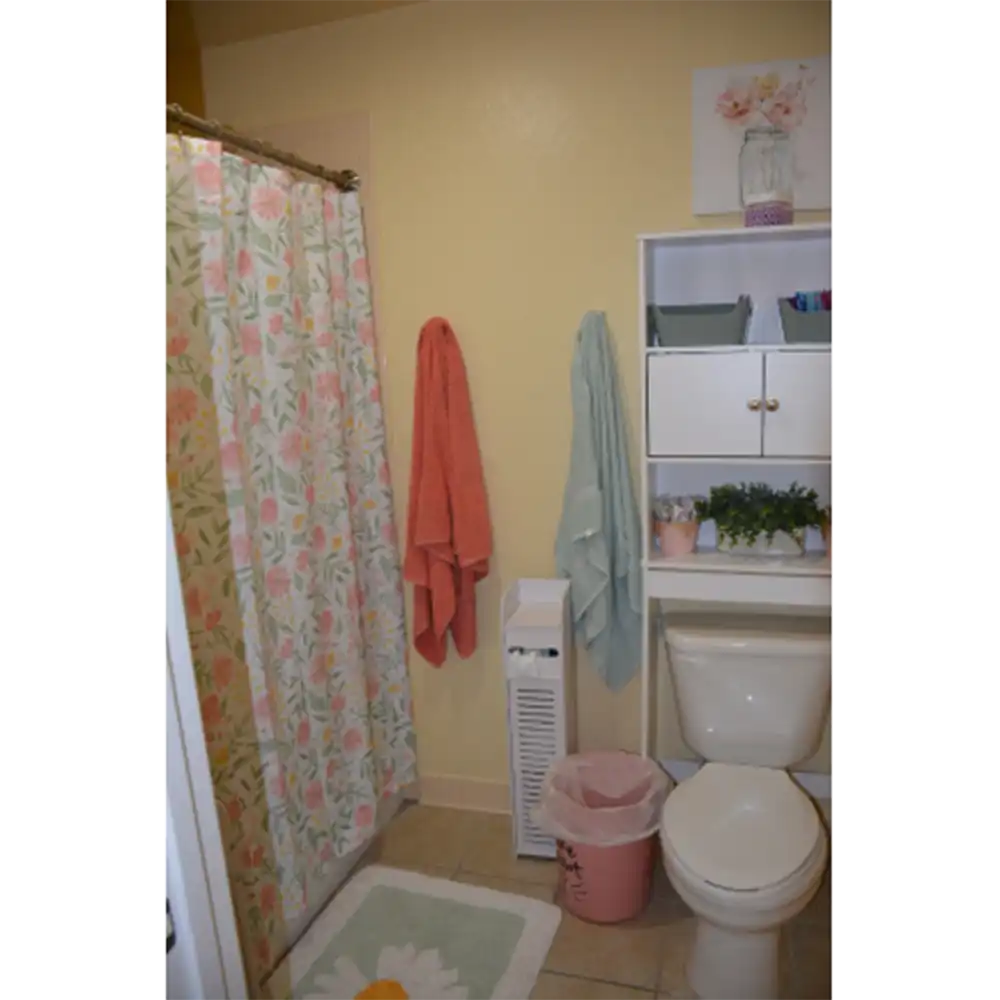
Shower
-
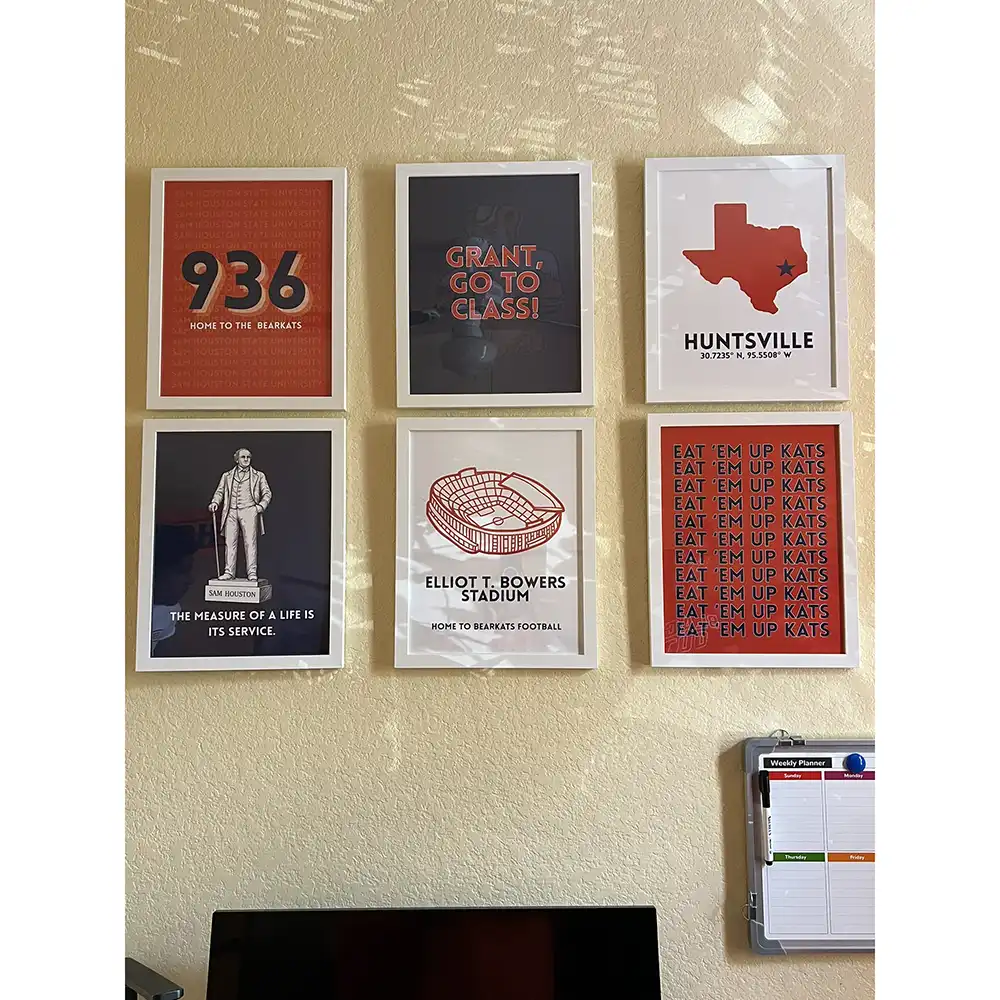
Wall Inspo
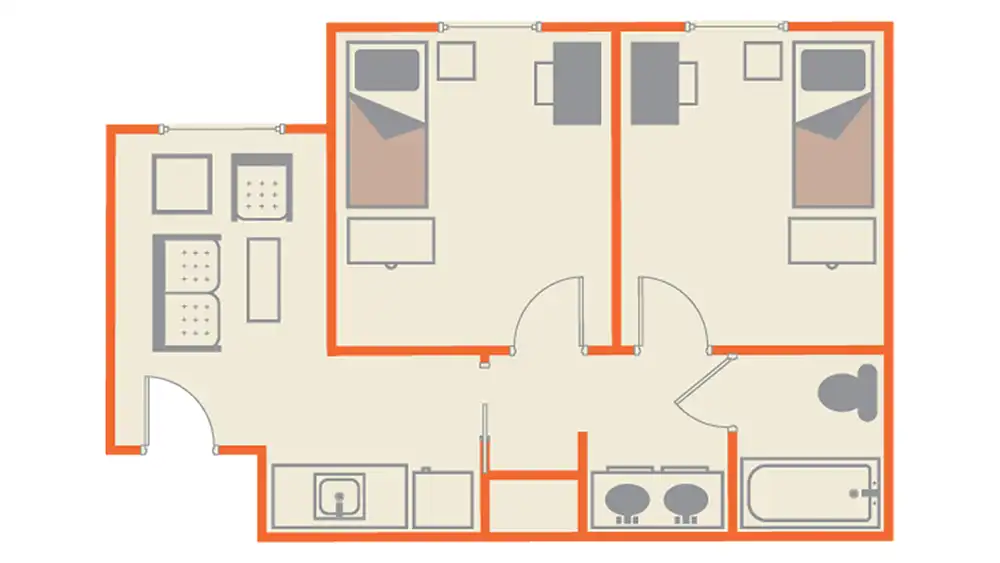
Raven Village Floor Plan