San Jacinto Hall & Studio Apartments
San Jacinto Hall: SHSU’s newest residence hall with modern double rooms, suite baths, and cool vibes-ideal for CJ majors and campus life lovers!
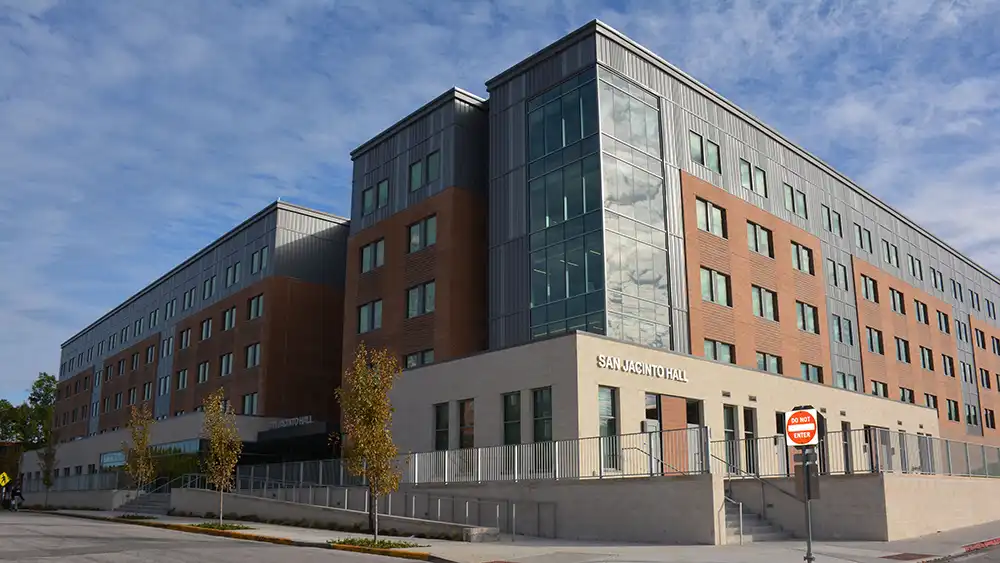
San Jacinto Hall
923 Bearkat Blvd., Huntsville, TX 77340
→ Co-ed Residence
→ Inside Entrance
→ All Movable Furniture
→ Elevators
→ Micro/Fridge
→ Study Rooms on Each Floor
→ Community Learning Center within Building

San Jacinto Hall Virtual Tour
San Jacinto Rooms
-
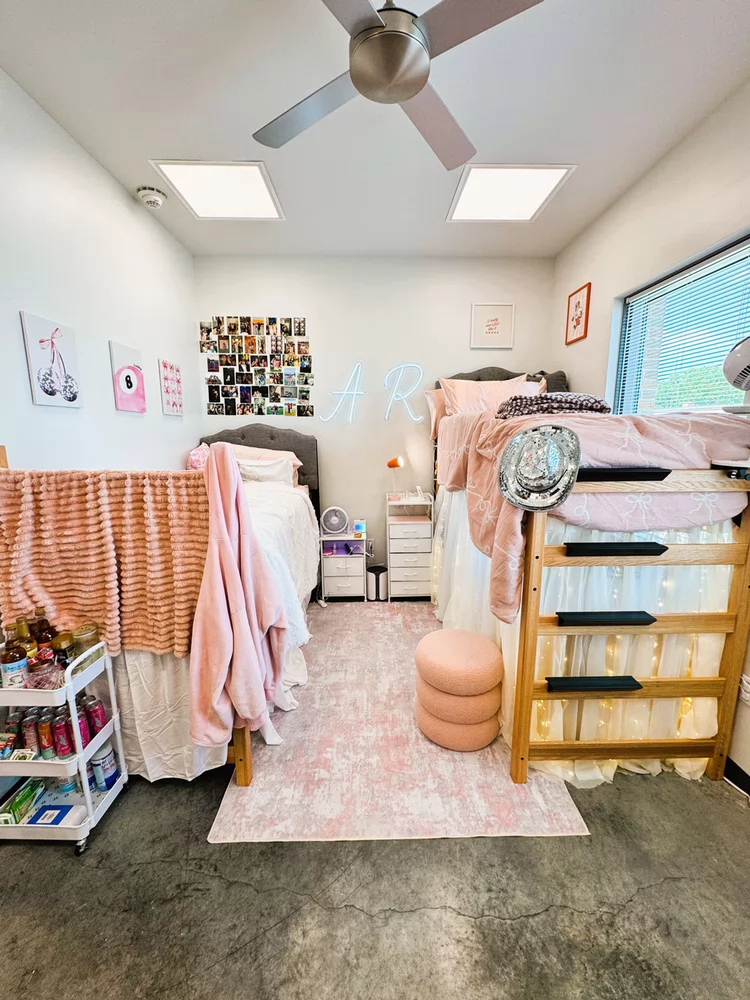
Twin XL Bunkable Beds
-
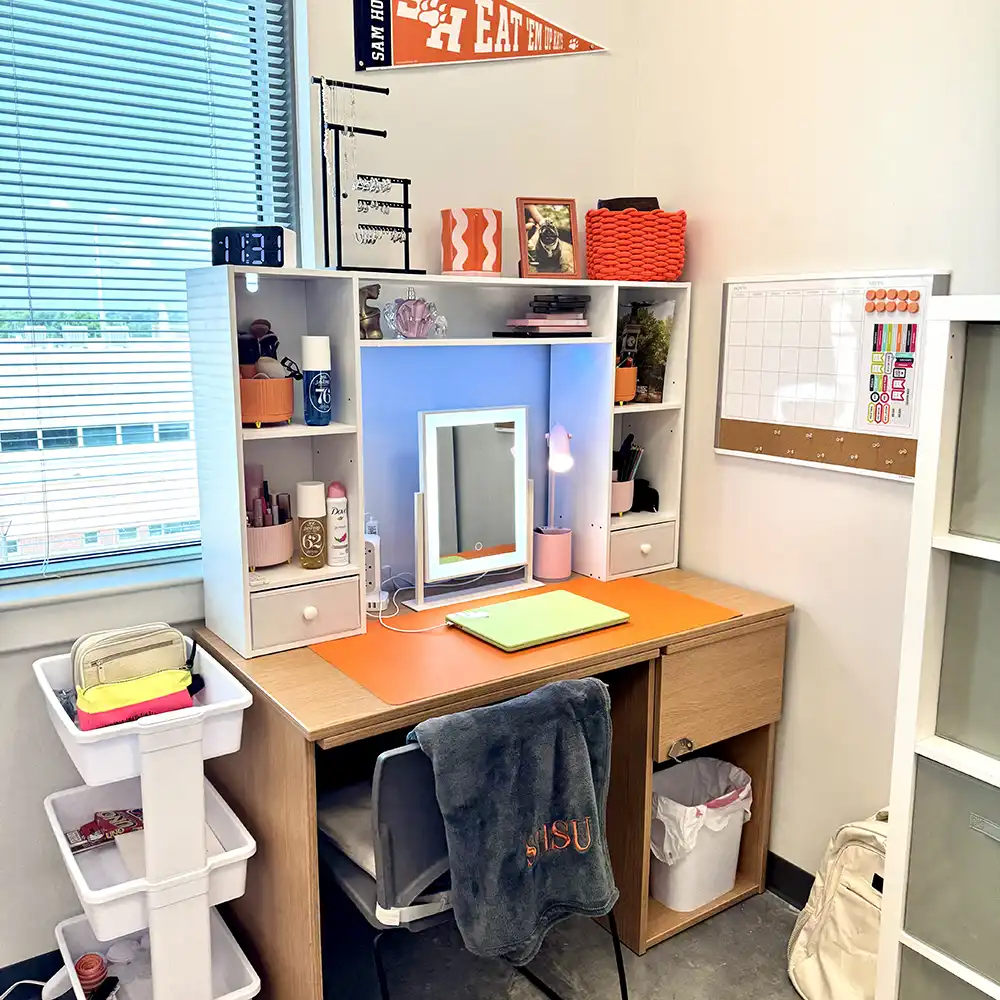
Desk + Chair
-
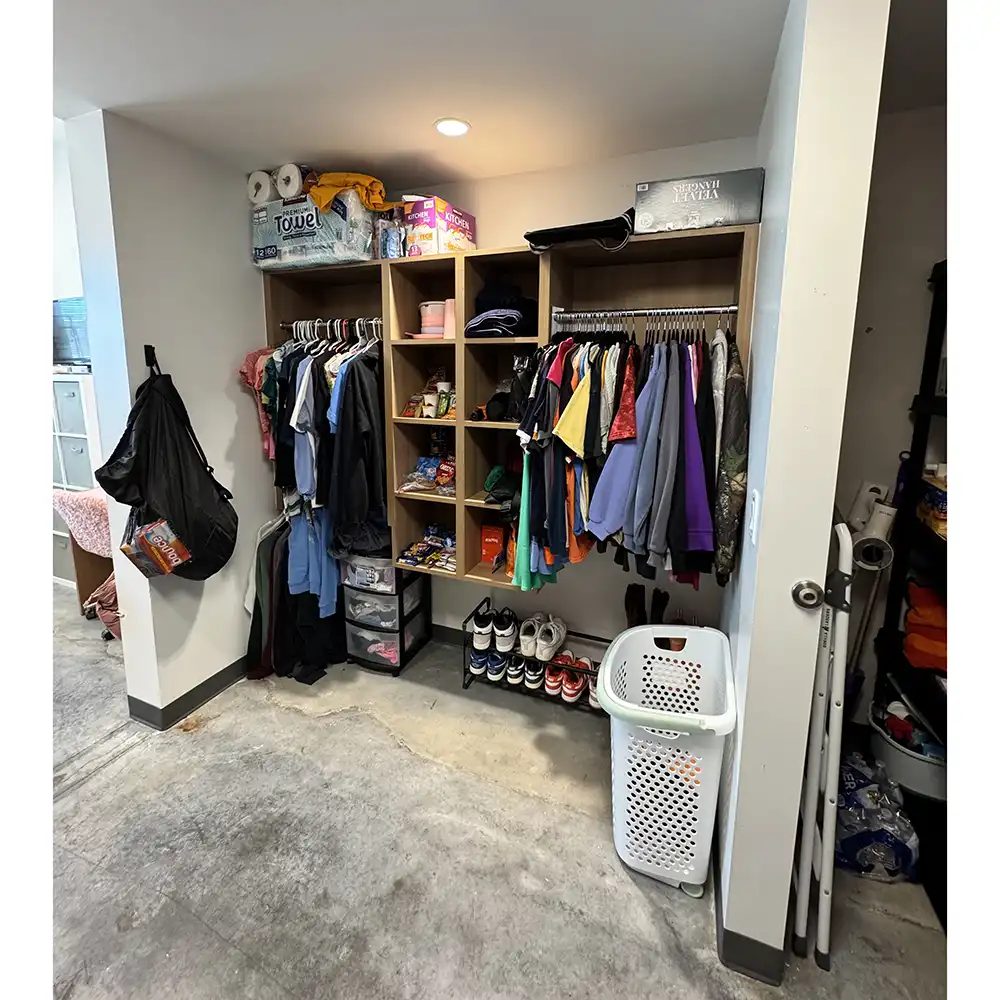
closet/storage
-
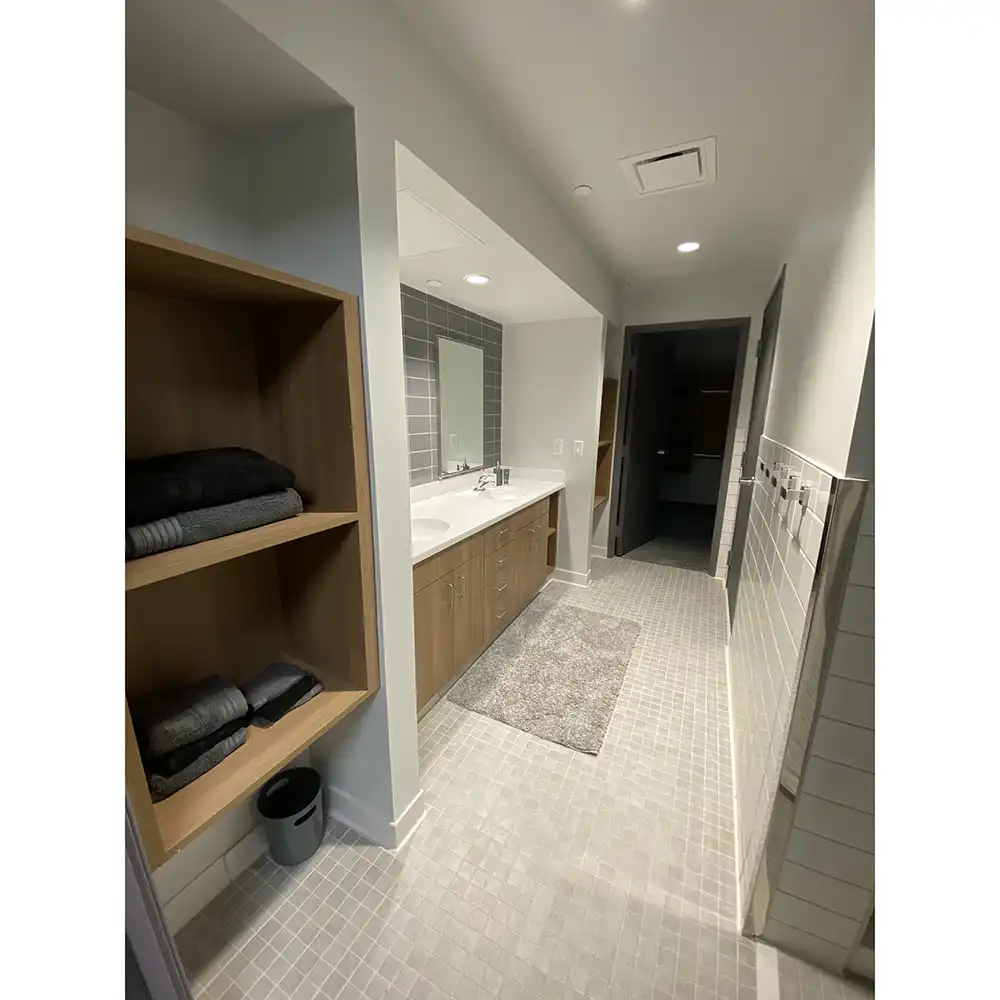
Bathroom
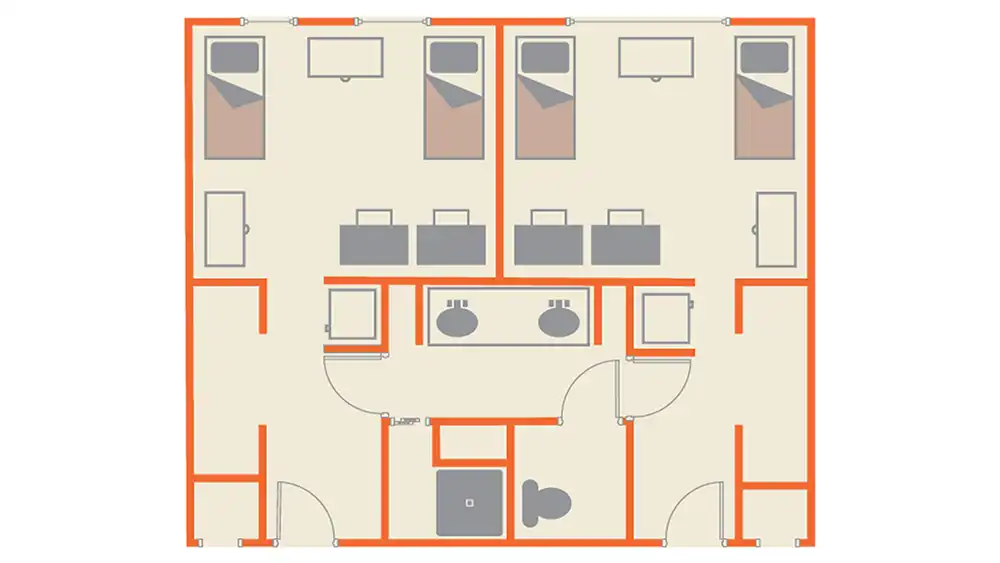
San Jacinto Hall Floor Plan
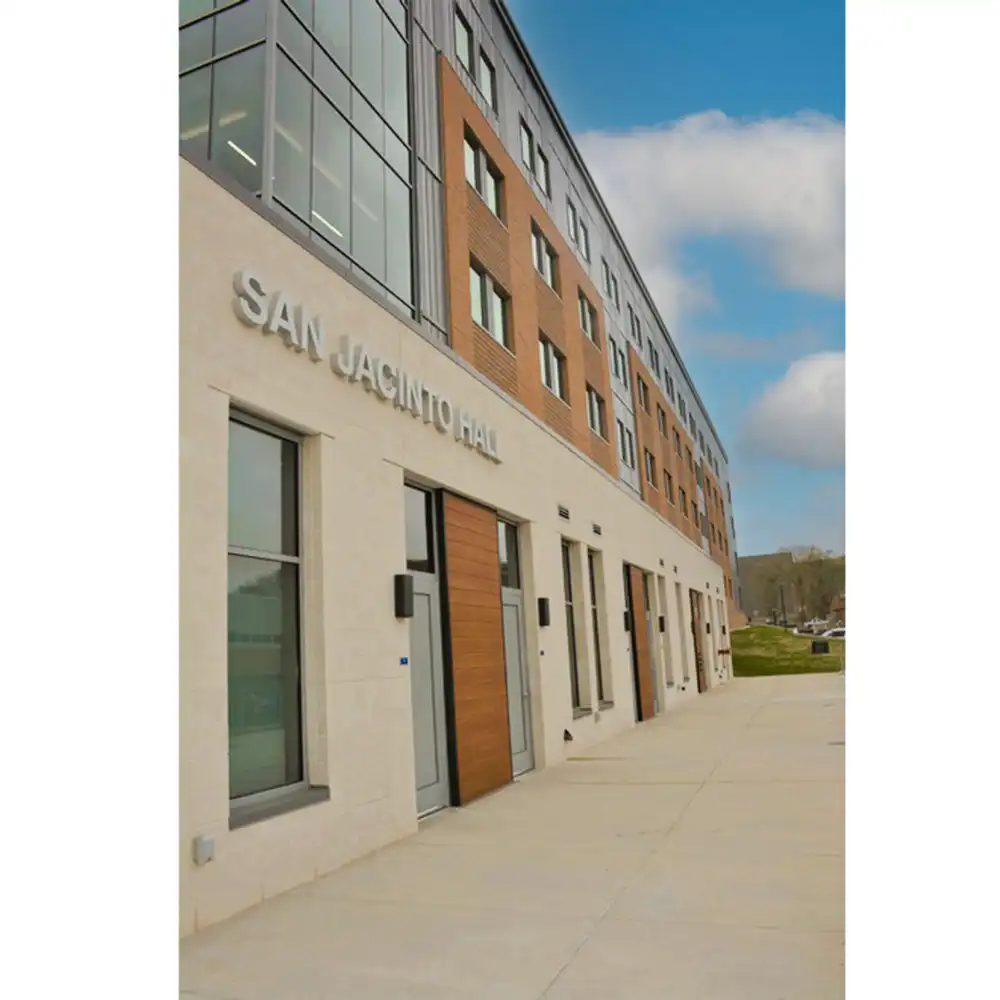
San Jacinto Studio Apartments
923 Bearkat Blvd., Huntsville, TX 77340
→ Single Occupancy
→ Outside Entrance
→ All Movable Furniture
→ Full-Size Kitchen w/Appliances
→ Washer/Dryer
→ Full-Size Bed
San Jacinto Studios
-
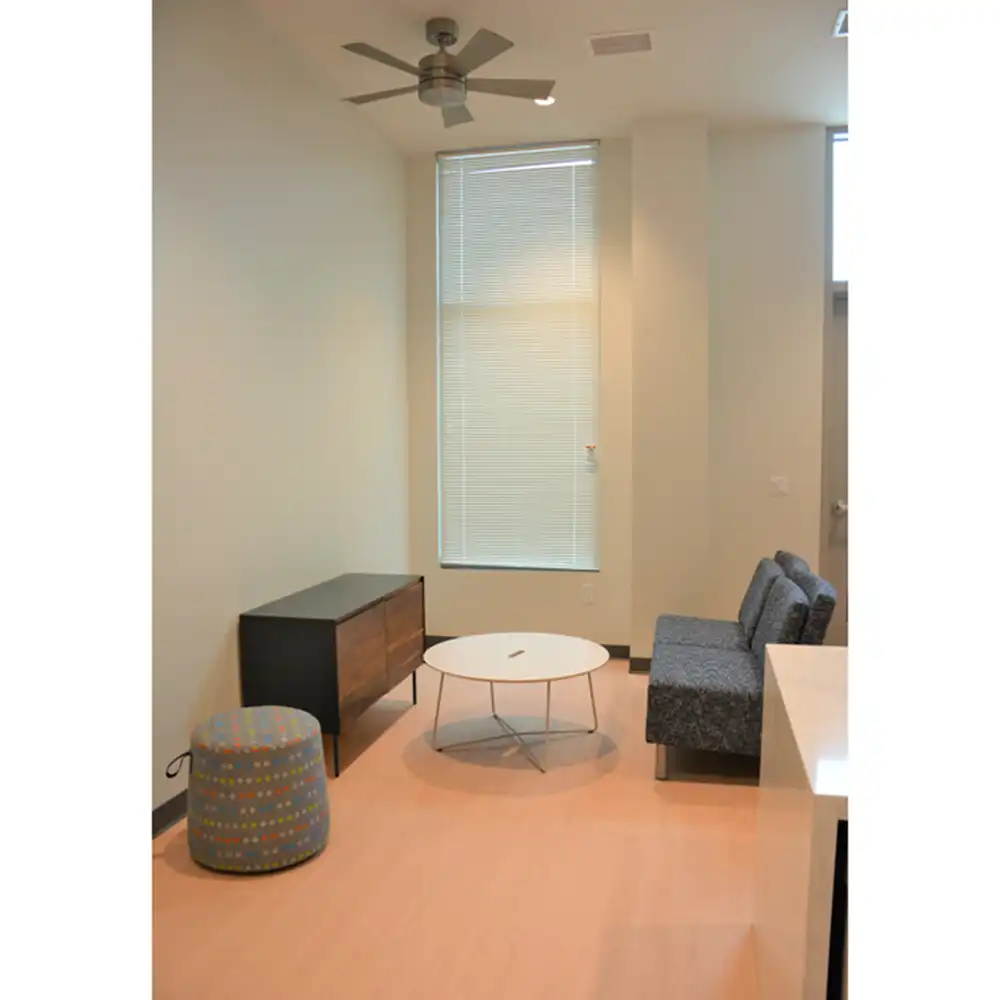
Living Room
-
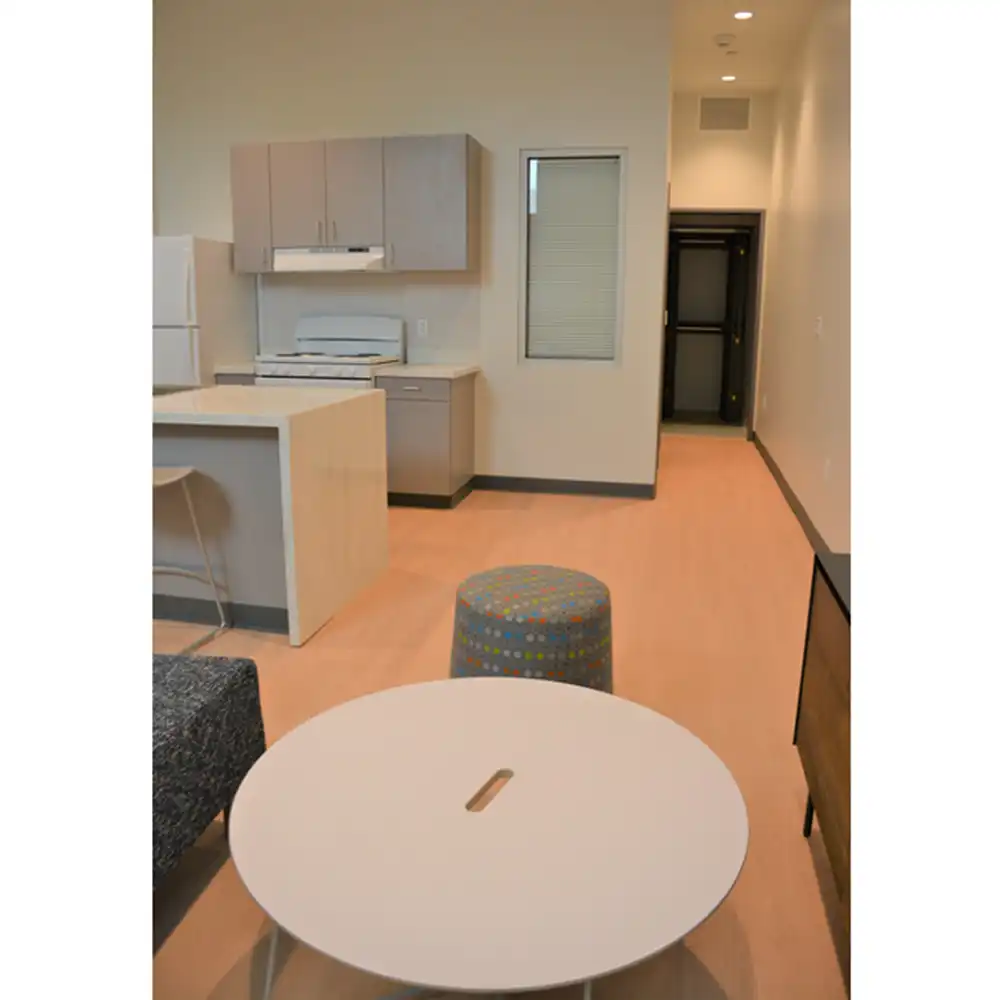
Living Room
-
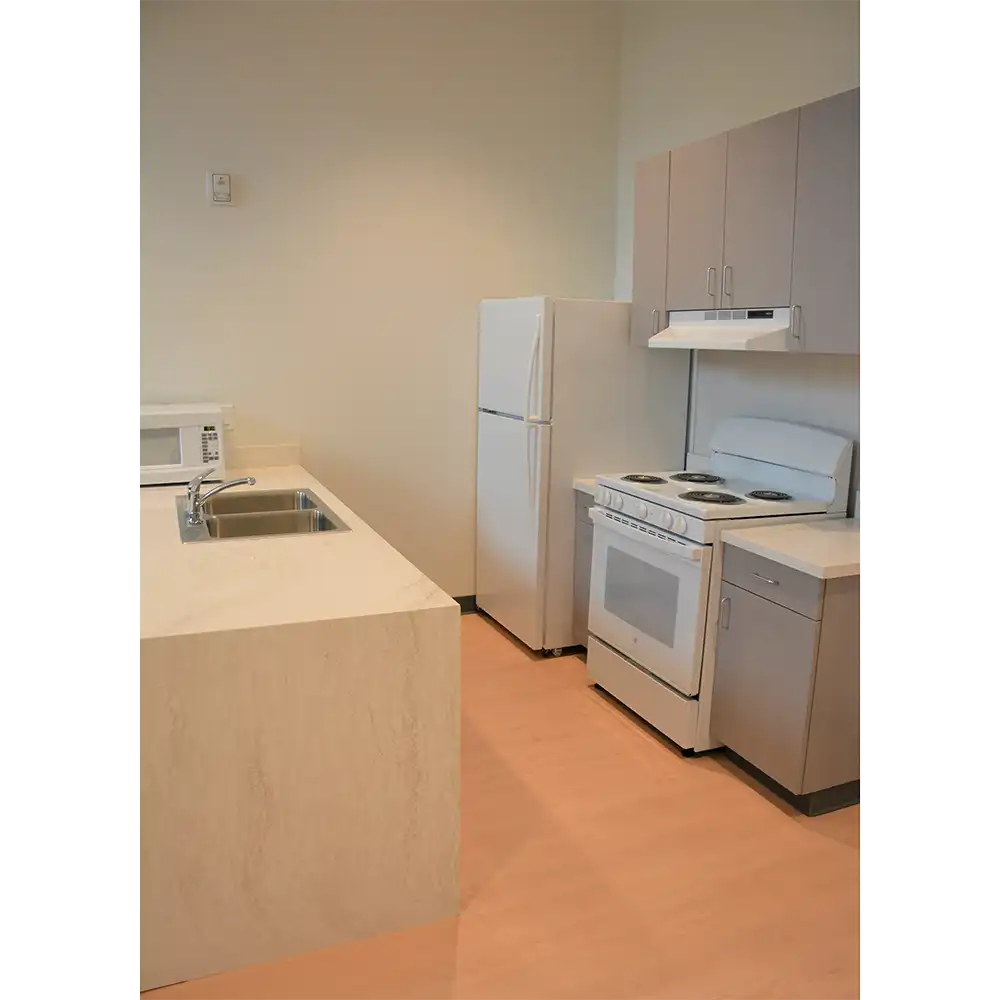
Kitchen
-
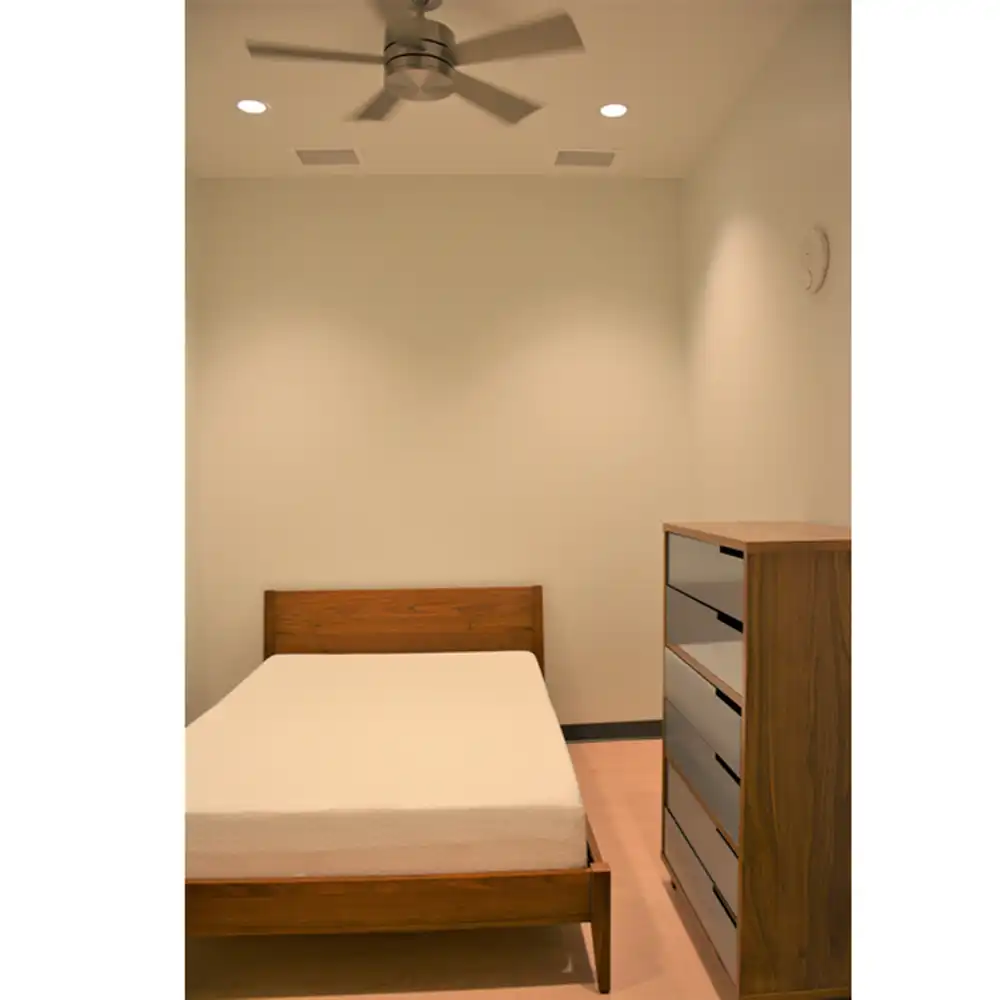
Bedroom
-
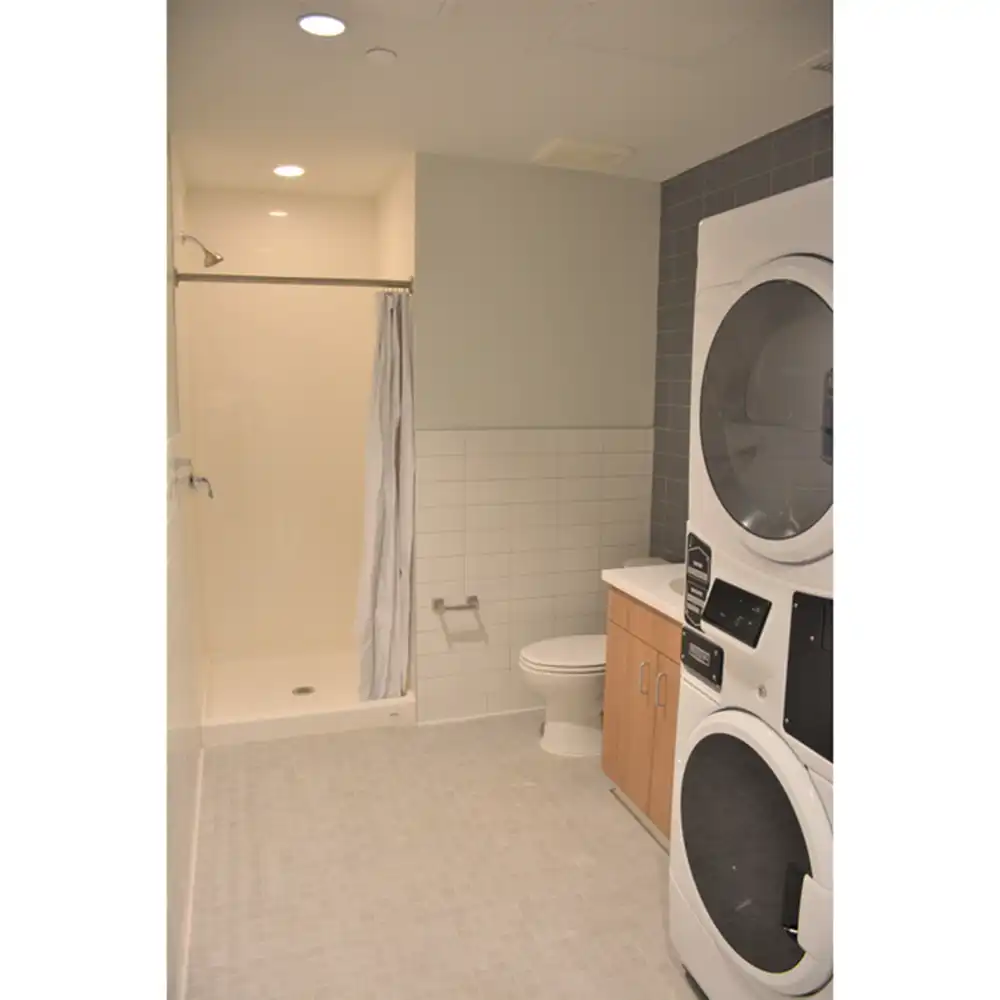
Bathroom
-
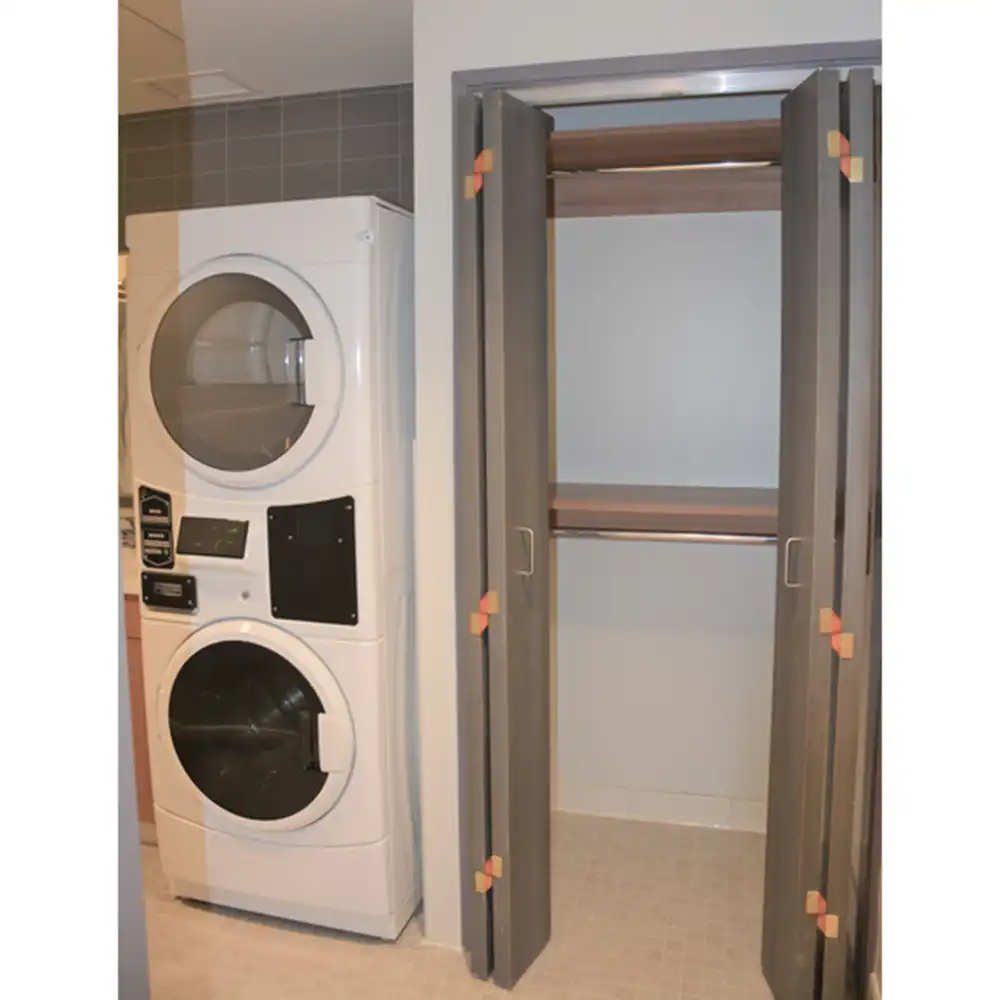
In-Unit Laundry + Closet
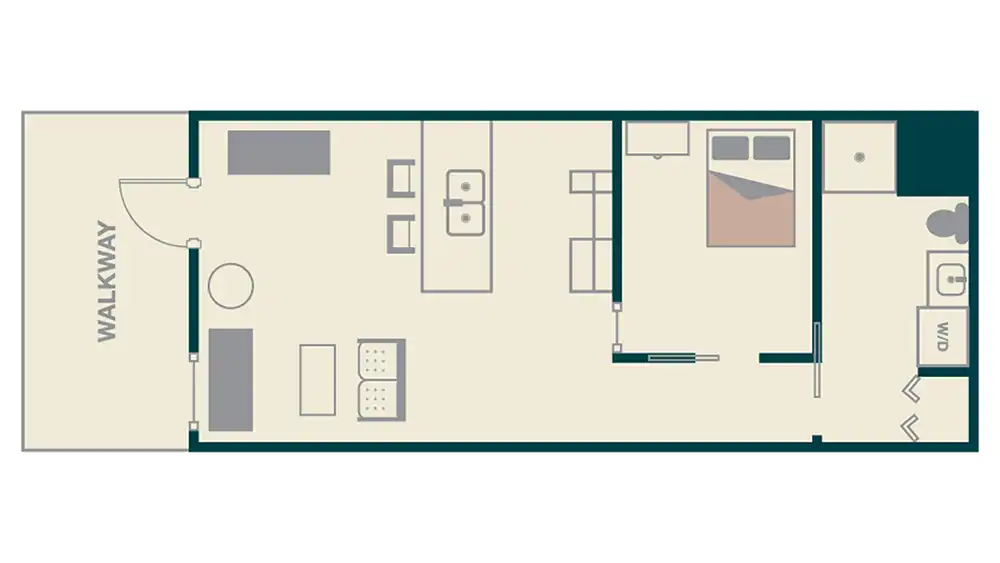
San Jacinto Studio Apartment Floor Plan